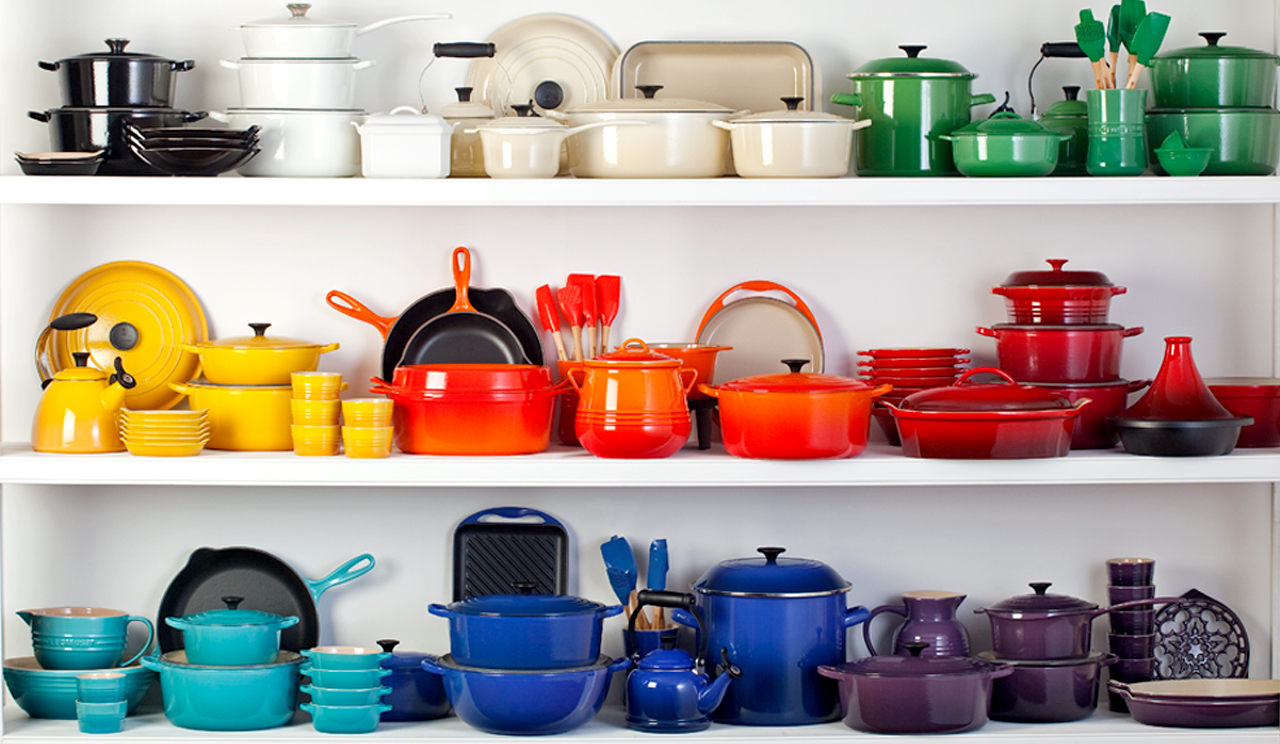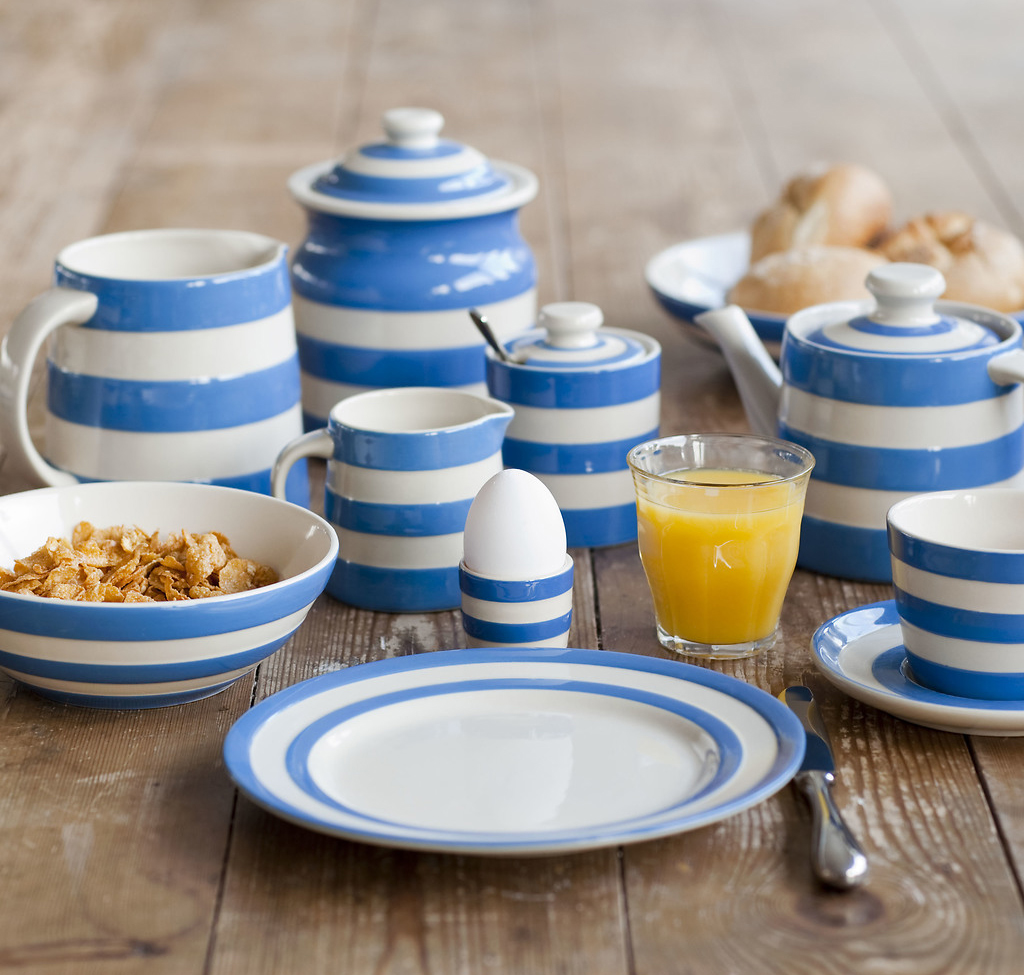American or independent kitchen?
We give you all the information you need to know what is best for you.
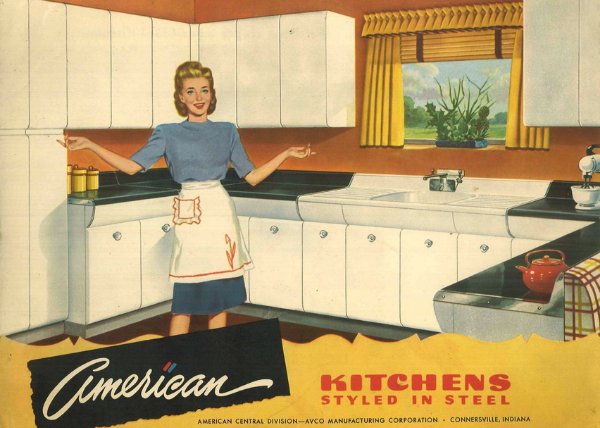
Maybe it's time to remodel the kitchen in your home. Or look for a home that incorporates it into the dining room or living room, creating an open and bright space. You may be looking for sell your flat no matter if you have a kitchenette or an independent kitchen.
Let us begin by reviewing the evolution of kitchens and how the passage of time has defined their function and the changing roles they have adopted. At the beginning of the 20th century, houses, and kitchens in particular, were rather small. They were a place of work, with cookers, wood-burning cookers and large cookers, occupying most of the dwelling.
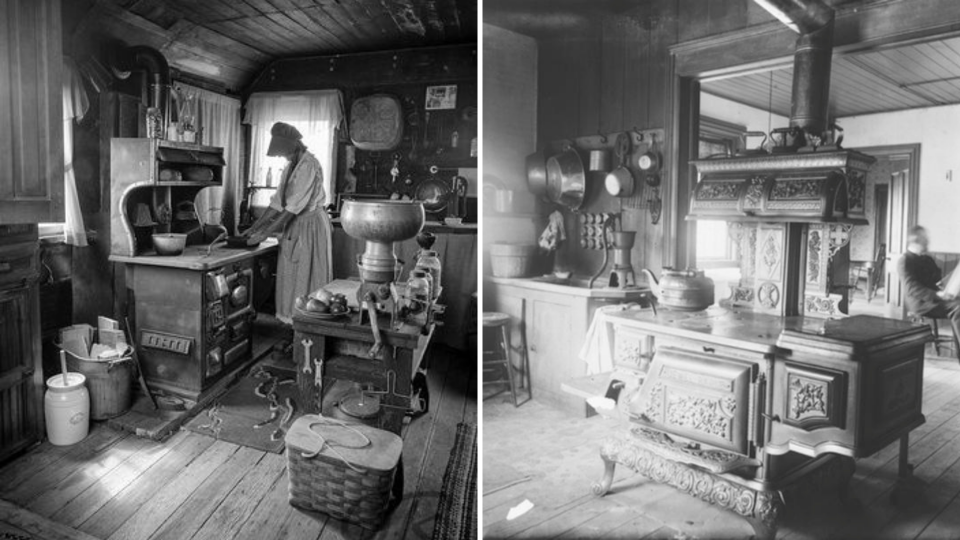
In the 1950s, with the introduction of gas ovens and smaller appliances, kitchens began to rethink their role, becoming more associated with the concepts of efficiency and functionality. Practicality was sought in cupboards and cupboards and to provide kitchens with more space for storing utensils and to help create a multifunctional space.
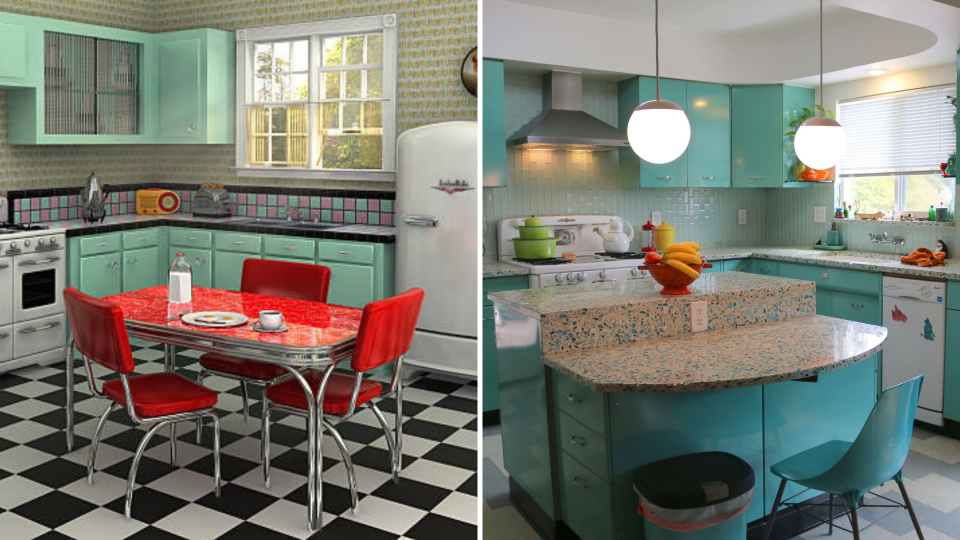
It was in the 1980s that the open-plan kitchen concept was born. The trend shifted towards the construction of homes with a larger number of square metres. As a result, kitchen space also increased and the social function of kitchens became more important. Thus began a period of large kitchens with open spaces for entertaining, working and, of course, family meals. This is when we begin to see how the distinction between kitchen, living room and dining room is blurring.
These are the 4 most outstanding American kitchen design concepts:
1. Single-walled kitchen: It consists of a single wall that organises storage space, sink and appliances on one wide wall.
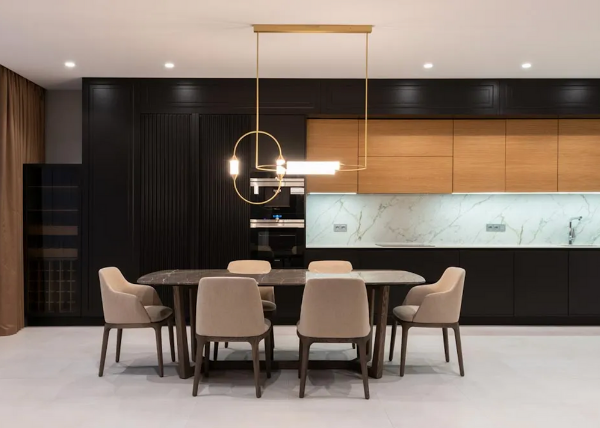
2. L-shaped kitchen: Two L-shaped walls open naturally to the surrounding spaces, concentrating the kitchen in one corner of the room.
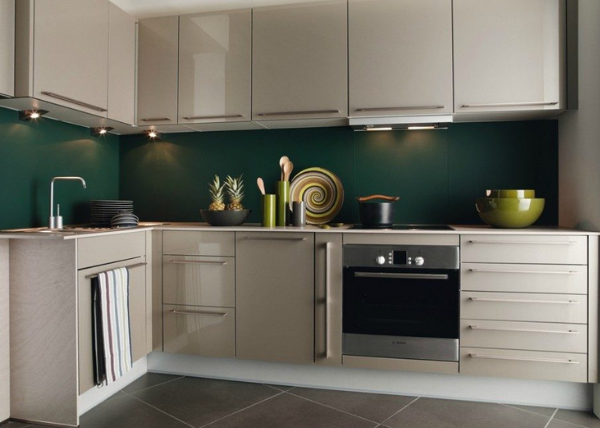
3. Open-plan kitchen in the form of a peninsula: Very similar to the open L-shaped kitchens, only here we add an overhang, an additional counter space, which simulates a smooth division between the kitchen and the rest of the room.
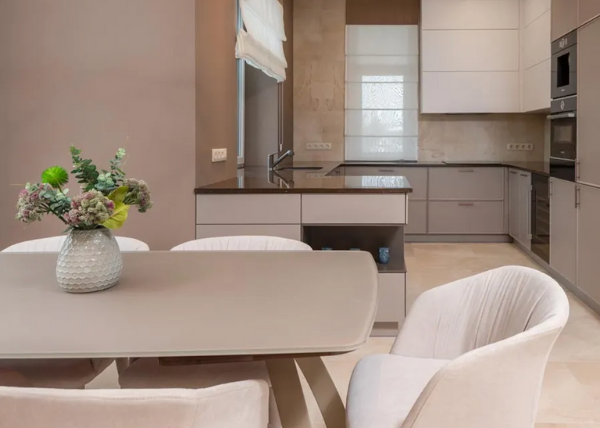
4. Open-plan kitchen island: Our favourite! It is characterised by a free-standing worktop in the centre. By adding armchairs or seats, you can even eliminate the dining area.
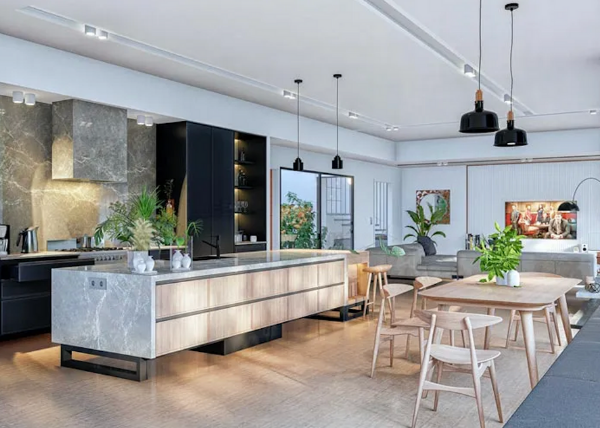
What are the current trends in kitchen types?
Some time ago the kitchen was an almost exclusive space for cooking, while family and guests enjoyed the living room. Nowadays, the focus is on integrating activities, providing more space and light, creating an open and comfortable room for family time and conviviality.
Interior designers seem to agree on which concepts predominate when designing such kitchens:
- Sustainability.
- Modernism.
- The effective distribution of space.
- The minimalism.
- Priority to open and functional spaces.
In this sense, Line 3 Kitchensa Spanish company dedicated to the design and installation of kitchens, explains clearly in the following video on Kitchen trends 2022 what we have been talking about here.
To sum up - and in case you want to save the video for later - the main trends for 2022 he mentions are:
- Distribution of space and generation of large, open rooms.
- Use of islands or peninsulas.
- Warm colours make the kitchen more welcoming.
- Prioritise the use of copper, gold and wood accessories.
- Make use of integrated appliances and low-noise ceiling hoods.
All this always thinking about creating a personalised stay that prioritises comfort and where we can spend as much time as possible.
Open or closed kitchen - which is better?
As we have seen, when it comes to deciding between an open-plan or free-standing kitchen, the trend is towards the former. Space is gained, allowing the integration of activities. They are modern, clean, stylish and sustainable, very important aspects for the needs of today's generations and the new ways of working. But closed kitchens, i.e. those that are delimited by four walls, have advantages that can influence your final decision. Which ones?
1. These rooms have a specific purpose. They can be given a different style and design to the living room or dining room. Open kitchens have to be beautiful and functional. Closed kitchens must above all be functional (if they are also beautiful, all the better).
2. Closed kitchens cost less. Designing closed plan kitchens in smaller spaces allows more of our budget to go to those places that are intended for relaxation and family enjoyment. Spending less on the kitchen means allocating more to bedrooms, the living room and even the patio. Although if you're a cook, you'll disagree for sure.
3. They prevent odours and noises from spreading throughout the rest of the home. As they are independent and closed, it is easier to control the inconvenience of odours and annoying noises. In this sense, they are also cleaner and offer more walls for storage.
4. They define the hierarchy of the home. Independence and separation allow the living room, patio and dining room to become the centres of family activity, leaving the strict role of the kitchen well defined. Although... why do people crowd into the kitchen at every party?
What determines whether a free-standing kitchen is better than an open-plan kitchen or vice versa?
In short, the choice between an open-plan or free-standing kitchen will depend on the objectives you have in mind, the use you plan to make of it and the type of family you are. Open kitchens stand out for being more participative and because they favour family life and communication, but this does not mean that a classic kitchen prioritises ostracism and enclosure...
A great example of functionality in the model of closed kitchens, were the Frankfurt Kitchendesigned by Margarete Schütte-Lihotzky and Ernst May in 1926. A small kitchen, but with a focus on organisation and efficiency. Its design was inspired by the "Taylorist idea of minimising the number of steps needed when working in the kitchen".. According to Schütte-Lihotzky, the kitchen "It was to be used quickly and efficiently for preparing meals and washing up, after which the housewife would be free to return to her own social, occupational or leisure activities. There you go.
In the end, it all comes down to space. You can consider three separate, smaller rooms (kitchen, living room and dining room). Or, by knocking down walls and opening up spaces, a much larger, integrated one that allows for interaction and multi-tasking.
Advantages and disadvantages of having a kitchenette
If you're thinking of following the current trend, we'll take a look at the main benefits and disadvantages of American kitchens. If you are still thinking about whether an open-plan or freestanding kitchen is better for you, this chart can help you decide which type of design can add more to your day-to-day life at home.
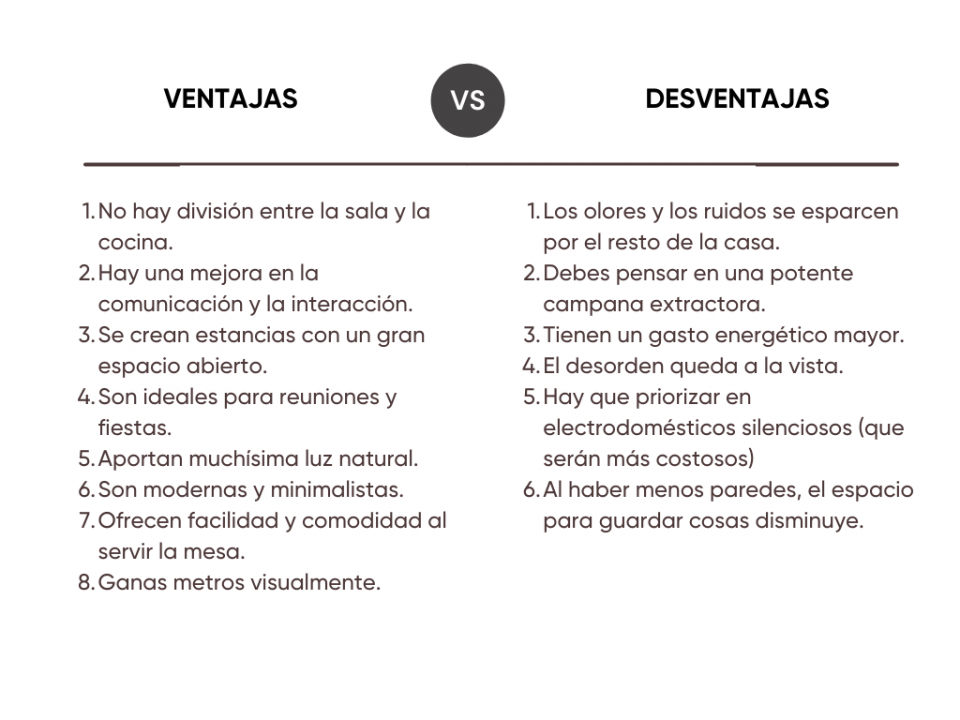
You've got it, now it's time to find what best suits you and your family. As you can see, at Monapart we know a lot about kitchens, and we love it! sell y rent beautiful homes with american or independent kitchens, always thinking about what's best for you!




