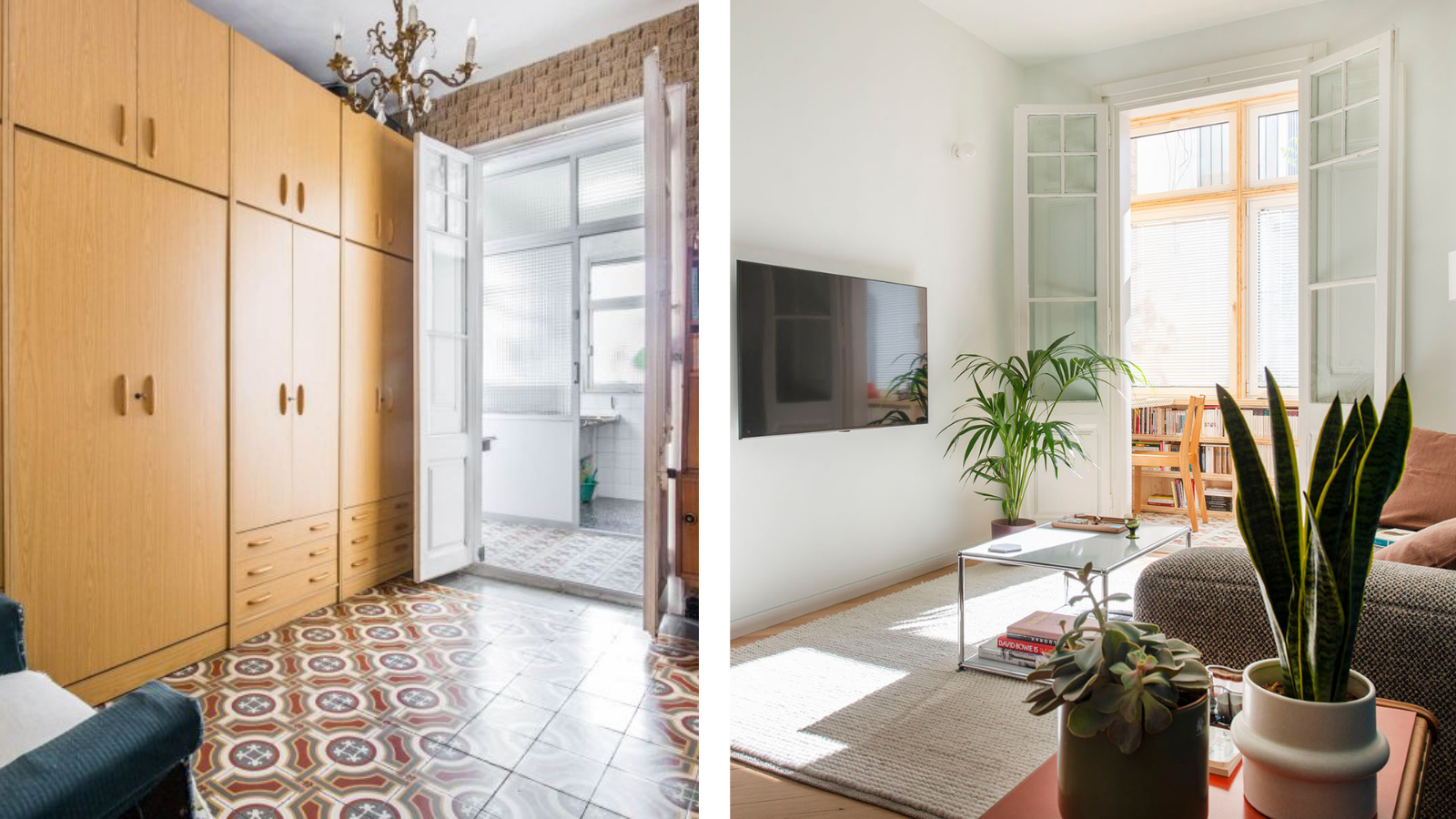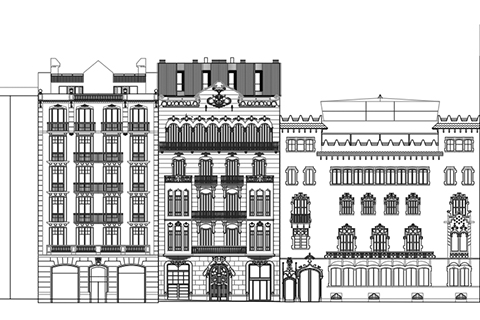Lautes Houses, Arquitectura G and Monapart Barcelona
The saying goes that "God brings them up and they stick together", and you will see how true and natural it is in this beautiful development for sale of Casas Lautes, designed by the prestigious Arquitectura G studio and marketed by Monapart Barcelona.
Lautes Houses is a boutique developer based in Barcelona whose mission is to celebrate the city's strong architectural tradition by creating homes with extraordinary designs, using new materials and technologies at the forefront of modernist design.
In order to achieve this goal, they have found the ideal partner in Architecture Ga young architectural firm that rejects preconceived ideas of what contemporary interior design "should be", creating highly habitable and sophisticated spaces with noble materials. Winners of several design and architecture awards, Arquitectura G embodies the spirit of the Catalan conception of design, courageous, visionary and respectful of the wisdom bequeathed by the pioneers of modernism, such as Coderch and Le Corbusier.
In addition to this trip Monapart Barcelona as the real estate agency responsible for marketing.
Three partners united with the ultimate goal of offering something unique within the Spanish real estate scene, experimenting with new languages and locations and creating spaces that bring excellence to the lifestyle of one of Europe's most attractive cities.
The building
The building located at number 22 Carrer Praga is perfectly integrated into the architectural landscape of Barcelona's El Guinardó neighbourhood, which is dominated by mid-rise apartment buildings from the 19th century, dotted with a few taller buildings from the 1970s.
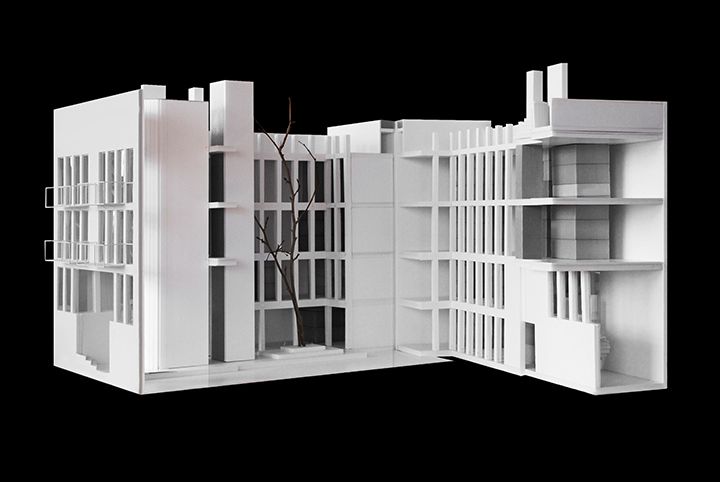
Its rational lines, elongated windows and overall symmetry are perfectly calculated to adapt to the natural slope of the street and the surrounding buildings. A sturdy column announces the entrance to the building's inner courtyard, an evocative space brimming with greenery, designed to encourage encounters and outdoor life, from which one enters the luminous duplex y three-room flats.
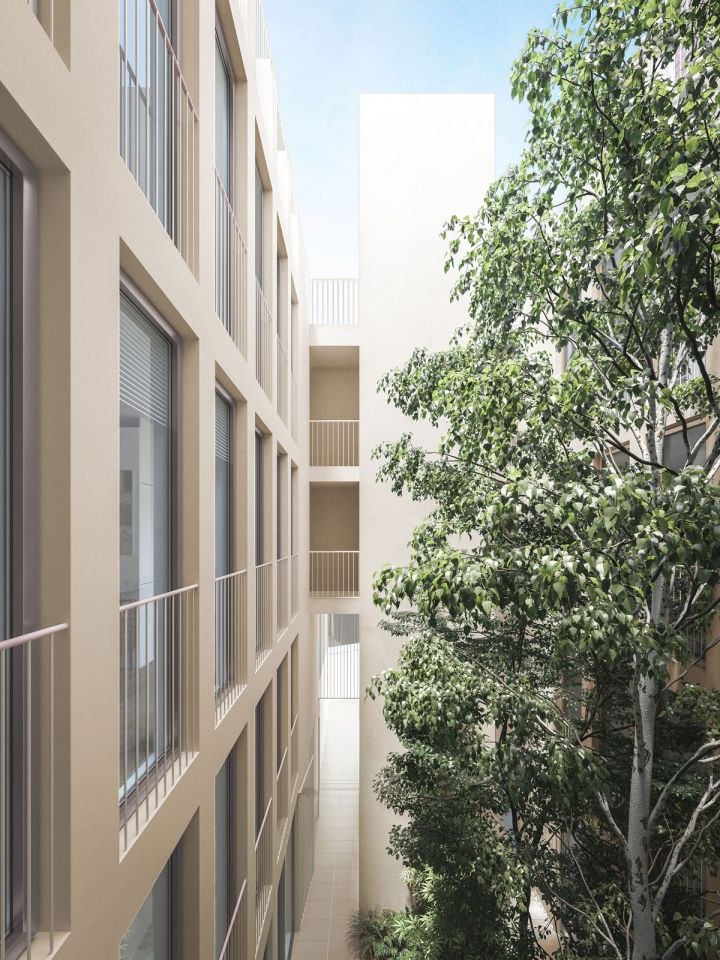
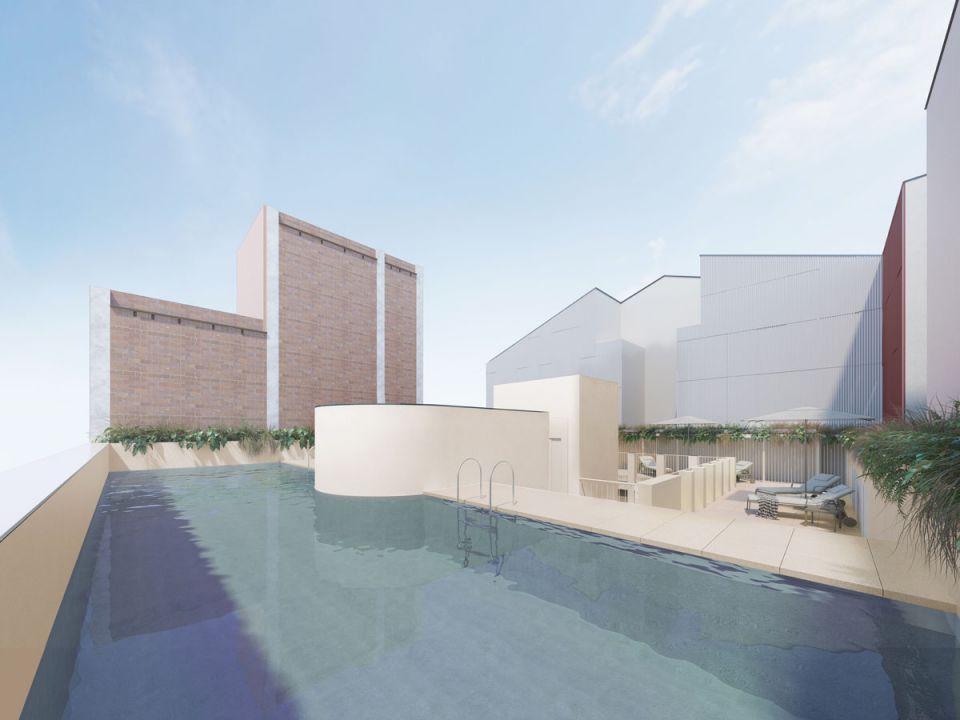
The exterior takes centre stage in the Praga 22-24 building; the corridors leading to the rooftop solarium and swimming pool, the basement storage spaces and other communal areas have no side walls and are located on the outside of the building, thus contributing to an informal lifestyle that allows full enjoyment of Barcelona's mild and sunny climate.
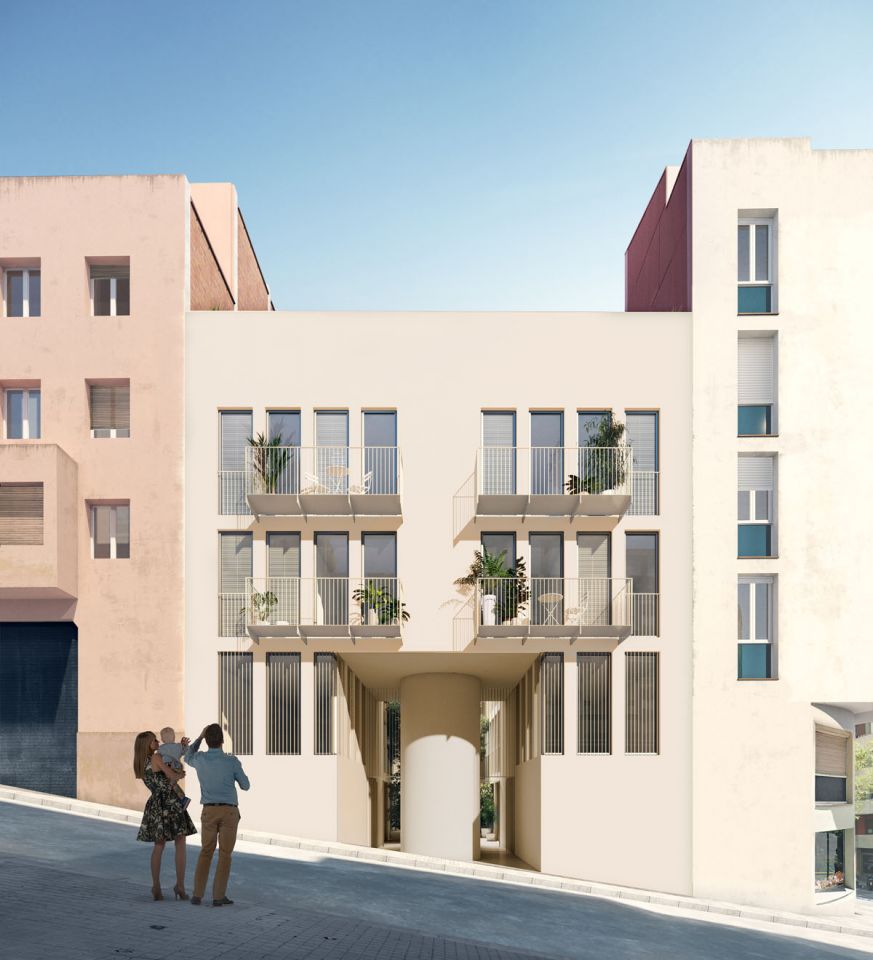
Housing
Duplexes. The two duplexes in the Praga 22-24 building revisit the modernist concept of two-storey dwellings. With a large surface area of 156 m2, plus a further 16 m2 of terrace with terrazzo flooring, the double-height ceilings are accentuated by elongated windows, a curved floating staircase and symmetrical volumes in the living and kitchen areas. Upstairs, all rooms open onto the inner courtyard, have custom-made wardrobes and can be used for various purposes, such as office or bedroom.
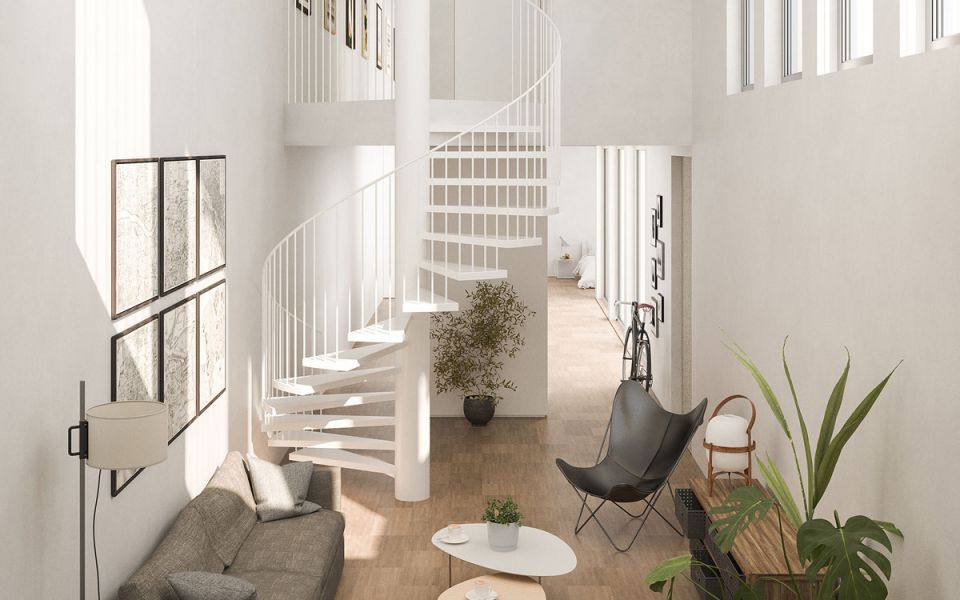
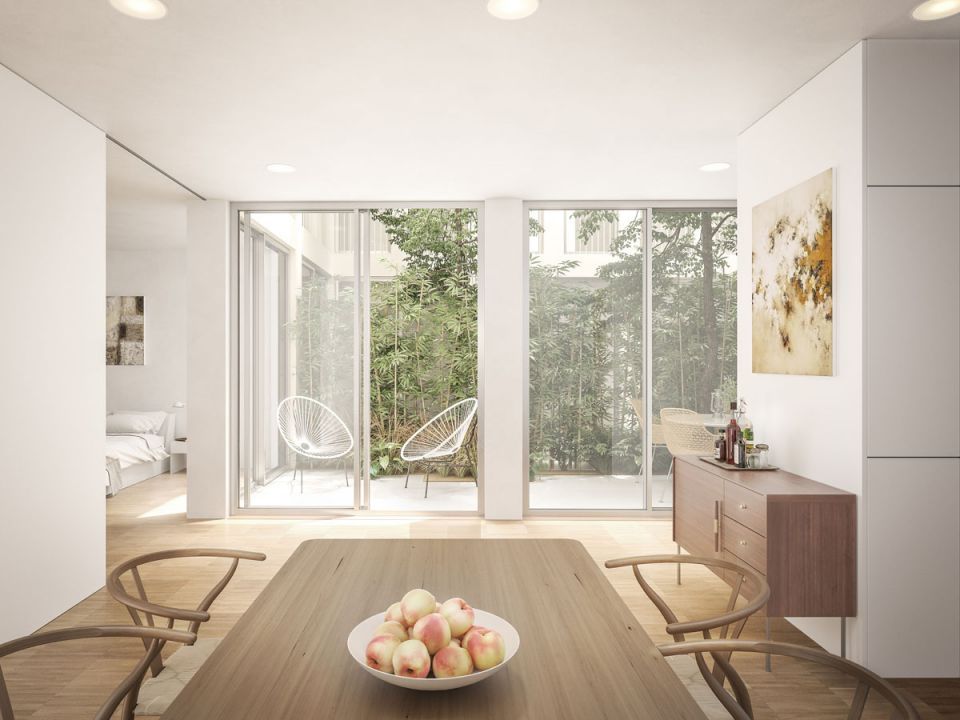
The flats. The four spacious flats in the Praga 22-24 building, each measuring 100 m2, have their own balcony which, sheltered by trees, overlooks the inner courtyard. All rooms are exterior, allowing maximum use of natural light and ventilation, and have been designed to provide maximum flexibility. The white surfaces, pure lines and noble natural materials create a perfect environment for extremely functional contemporary living without any imposition.
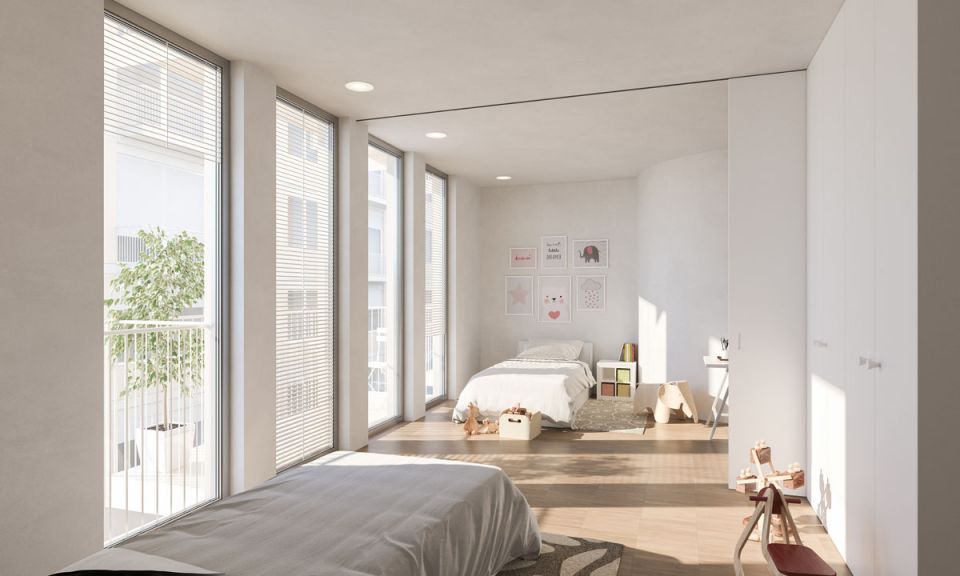
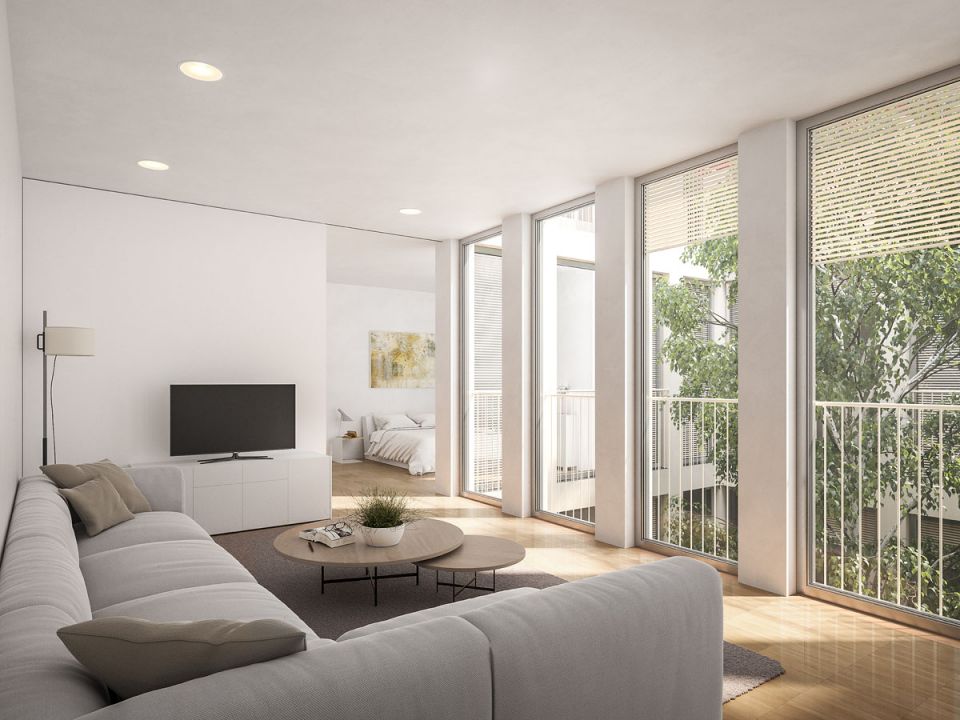
For more information, please contact José Luis Echeverría at casaslautes@monapart.com.



