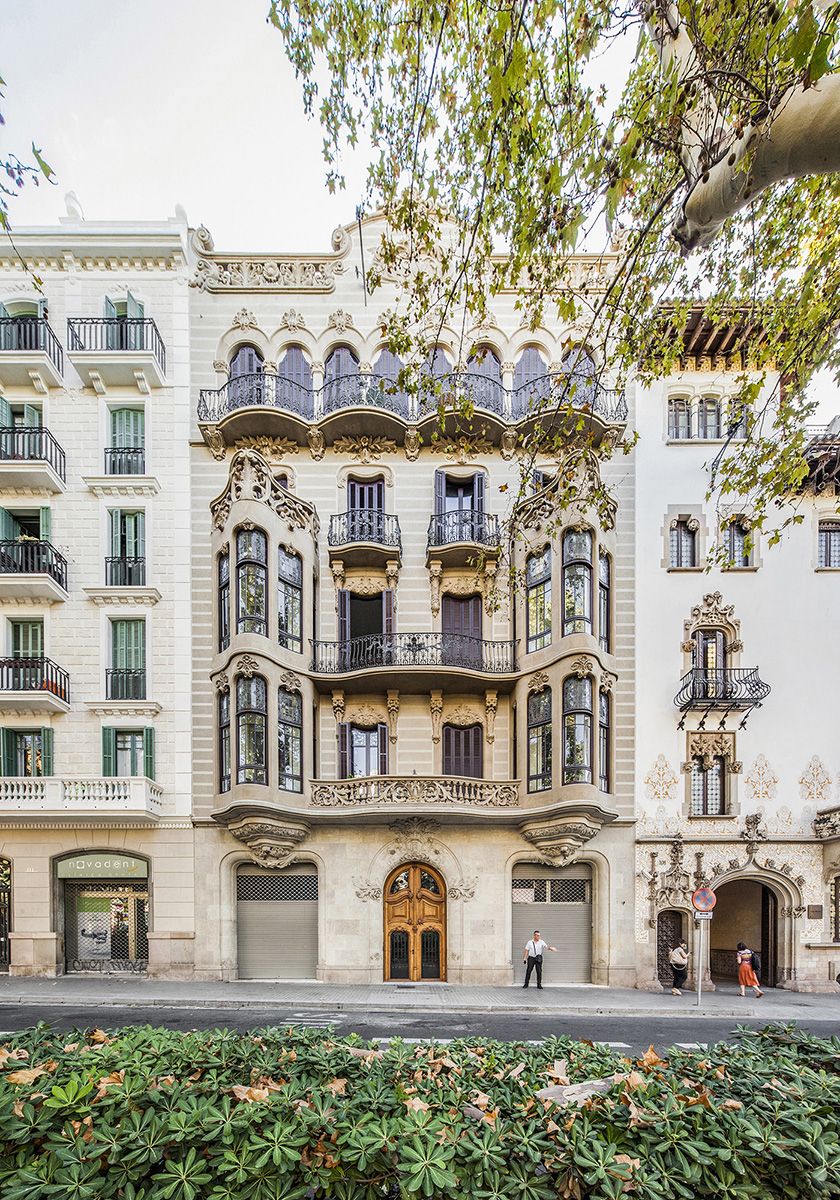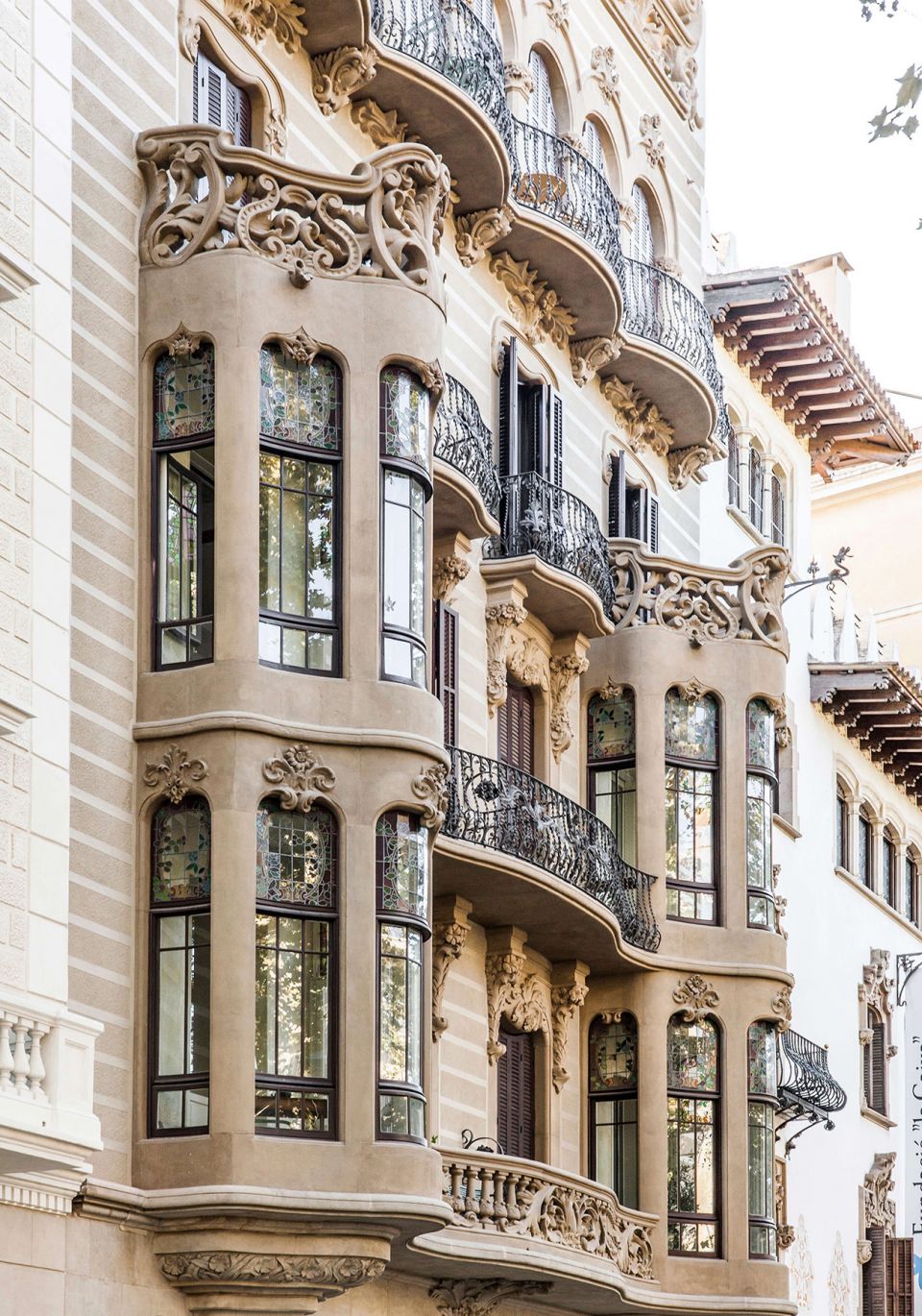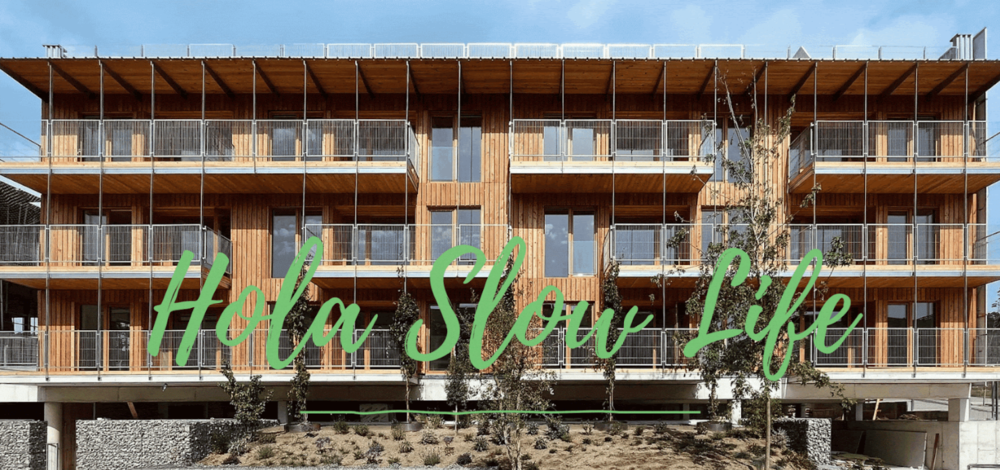Dolors Alesan House: a journey through time and architecture
In a world where the new often replaces the old without reflection, projects such as the recent renovation of Casa Dolors Alesán, Barcelona's modernist architectural jewel, highlight the importance of architectural conservation as an act of cultural and environmental sustainability, preserving a legacy for future generations in a space that continues to tell its story while embracing the present.


The Essence of the Rehabilitation of the Dolors Alesan House. Recovering in order to conserve
The Casa Dolors Alesan, located on the emblematic Passeig de Sant Joan, is a living testimony to Barcelona's architectural wealth. Commissioned in 1902 by Dolors Alesan to the architect Enric Fatjó i Torras, this royal estate not only stands out for its rich exterior and interior decoration, but also for its significant historical and cultural value as a fundamental component of Barcelona's architectural heritage.
The recent intervention of Bach Architects has been a delicate balancing act between preserving the stately character of the building and adapting it to contemporary needs, transforming it into a habitable space with 16 flats and 2 duplex penthouses added, going from 4 to 18 floors without affecting the urban landscape or the visual relationship with the neighbouring Palau Macaya (also refurbished by Jaume Bach in 1989), thus maintaining a harmonious dialogue between the two buildings.
The addition of the two duplex penthouses on the roof is a testament to how innovation can coexist with tradition, offering new perspectives without overshadowing the original beauty. These new spaces present a contemporary architectural solution with their "floating cube" that blends discreetly into the landscape, visible only from specific angles when ascending Passeig de Sant Joan.
The intervention by Bach Arquitectes has been a meticulous process where each element, from the hydraulic floors even the plaster mouldings of the coffered ceilings, the leaded glass, the banisters, etc. have been carefully catalogued, restored or reinterpreted. This respect for the past is reflected in every corner of Casa Dolors Alesan, where history is palpable in the texture of its walls and in the light that bathes its renovated spaces. The façade, a mixture of stone and stucco, boasts the initials "DA" on the front door, a tribute to its history linked to a family of chemists and landowners, highlighted in the '89 exhibition.

In addition, the project also faced the challenge of complying with current regulations in terms of safety and insulation and in creating adapted access, without compromising the aesthetics or the structural integrity of the building. The solution to bridge the unevenness of the stairs without the need for a ramp was ingenious, allowing wheelchair access through an adjacent room.
Dolors Alesan House today
Stucco, stone sculpture, metalwork and stained glass form a façade of beautiful proportions and presence on Passeig de Sant Joan. Inside the Casa Dolores Alesan, the entrance hall and the staircase stand out, with a large skylight in the roof that provides natural light to all the spaces. Inside the houses, the hydraulic floors and most of the ceilings with plaster decoration have been preserved, as well as some beautiful tribunes on the façade and galleries inside the block.
The extension of Casa Dolors Alesan with two duplex penthouses of 190m2 each is an outstanding example of how contemporary architecture can complement and enrich existing heritage. These new spaces, designed with a modern language and materials that dialogue with the original structure, offer a vision of how architecture can evolve while maintaining its roots.
The duplexes are integrated into a new built volume with a certain level of abstraction that is slightly separated from the original estate. The proposal manages to establish a dialogue with the adjacent Palau Macaya and the relationship between the two architectural volumes is only visible in winter, when the deciduous vegetation of the Passeig de Sant Joan allows this part of the buildings to be seen. The rest of the year, the crown of the building is hidden behind the vegetation, only visible from the roofs of the neighbouring properties.

Bach Architects
Bach Arquitectes is an architectural studio that operates across a broad spectrum of design, from urban to domestic scale and interior and industrial design. Through innovation and research, the studio seeks new solutions and alternatives in each project, achieving high quality by optimising both natural and economic resources. Since its foundation 25 years ago, the studio has designed projects on all scales and multiple programmes and has received numerous awards and recognitions. The studio is made up of a multidisciplinary team of professionals in the fields of urban design and architecture, interior design and ephemeral installations.
The renovation of Casa Dolors Alesan by Bach Arquitectes is a testament to the power of architecture to connect the past with the future. By preserving the essence of the estate while introducing new life within its walls, the project serves as an inspiring reminder that respect for history and adaptation to modernity can coexist in harmony.





