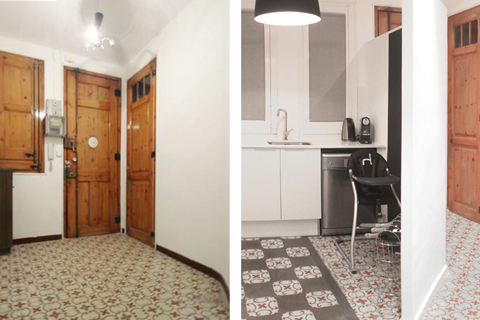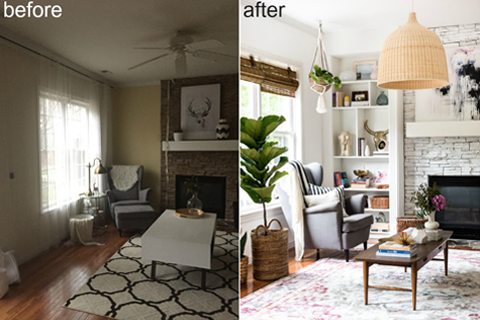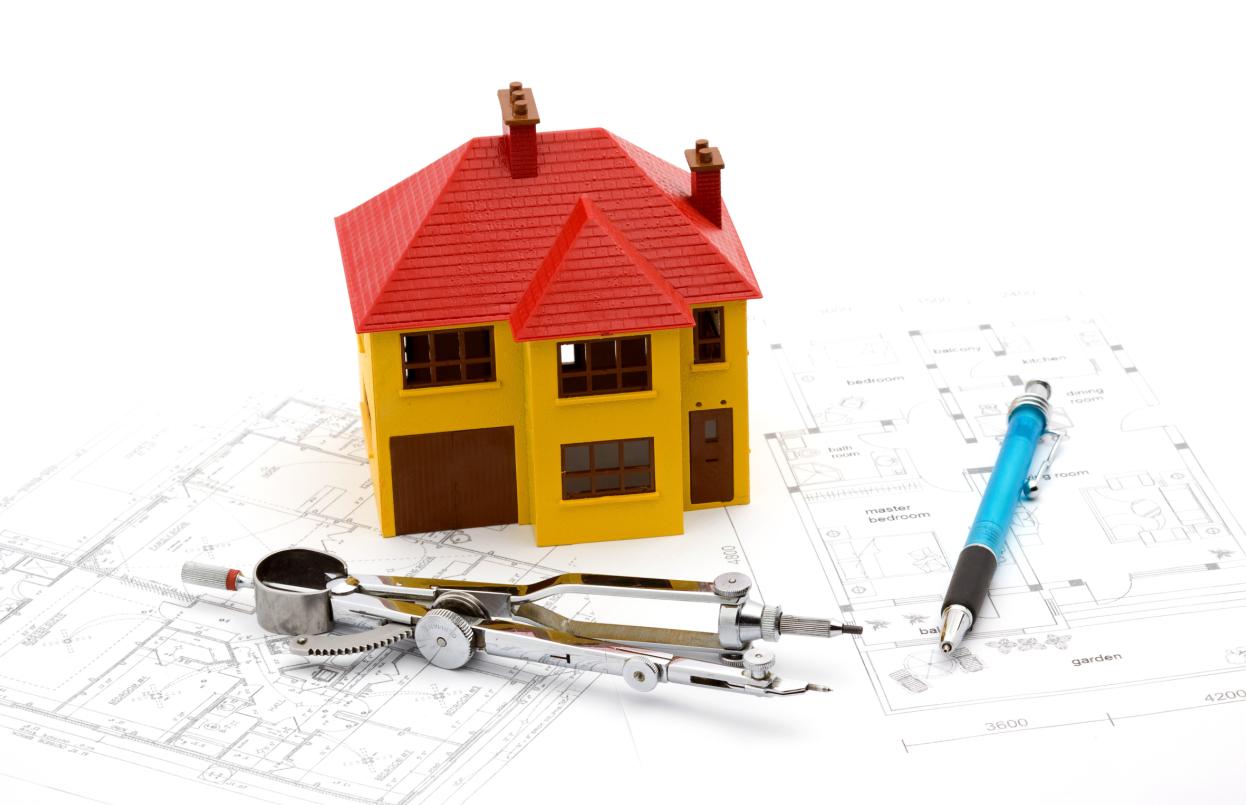An outstanding change: The before and after of a comprehensive renovation
The surprising transformation of a flat in Barcelona.
It takes a special eye to identify a diamond in the rough, and the knowledge and tools to transform it into a jewel. This is what happened with a discreet flat in one of Barcelona's most interesting areas, and which today shines in all its splendour thanks to the work of the architect Arnaud Philippe. Discover the before and after of this amazing renovation.
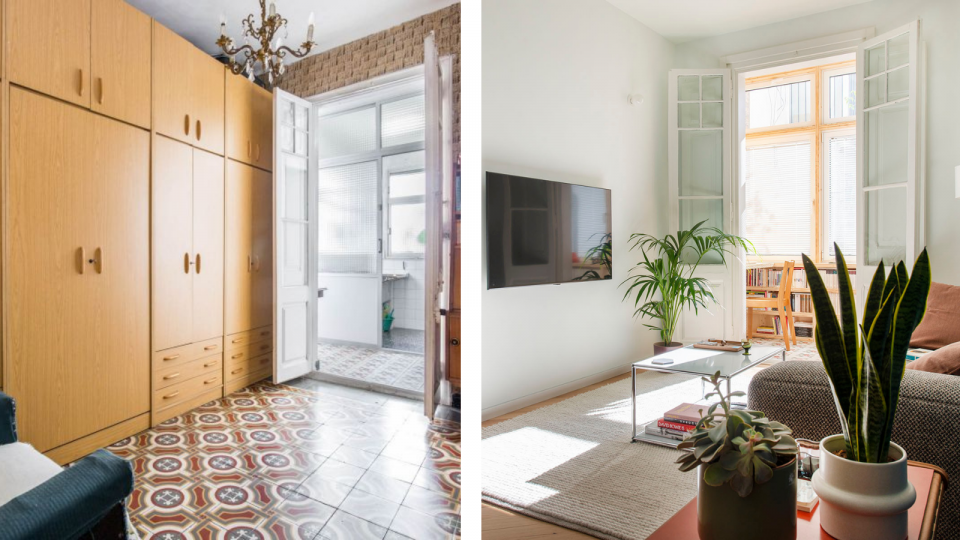
There is nothing like a well-trained eye to identify a unique space. An architect's eye is capable of cutting through partitions and false ceilings; of ignoring elements such as old furniture to visualise new furniture in the space; of visiting the home on a rainy day and understanding how light will enter every corner after the renovation.
A few metres from the sought-after Passeig de Sant Joan, in Barcelona's Eixample district, Arnaud Philippe found the ideal space to transform it into your home. A tailor-made suit adapted to the comforts of today, with a very personal touch that makes it unique.
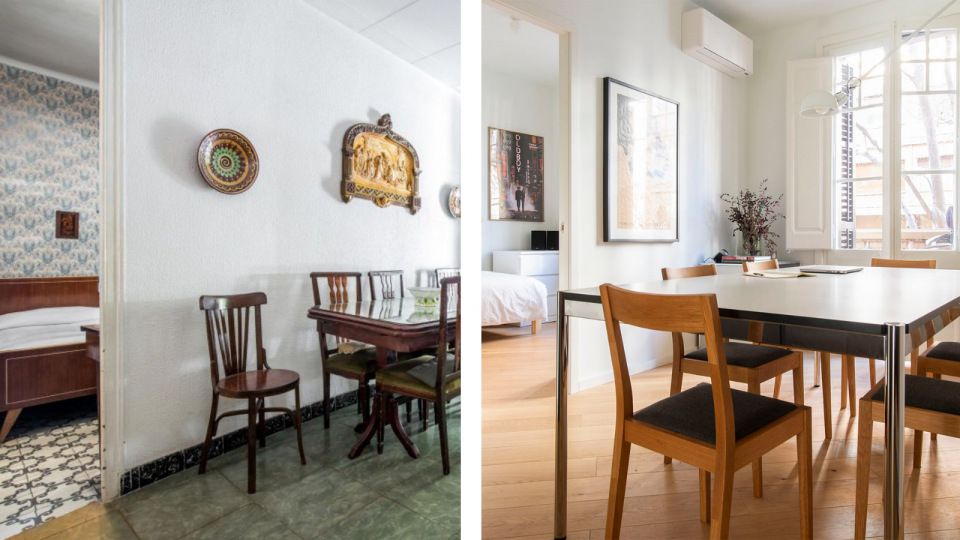
There is no doubt that this is a major renovation, but at the same time it has echoes of what it used to be: the kitchen is in the area where the kitchen was; the bathroom, where the bathroom was; and the bedrooms are located where they were before. But, at the same time, the only walls that have not been touched are the load-bearing walls. All the rooms are where they were, but their dimensions have changed slightly.
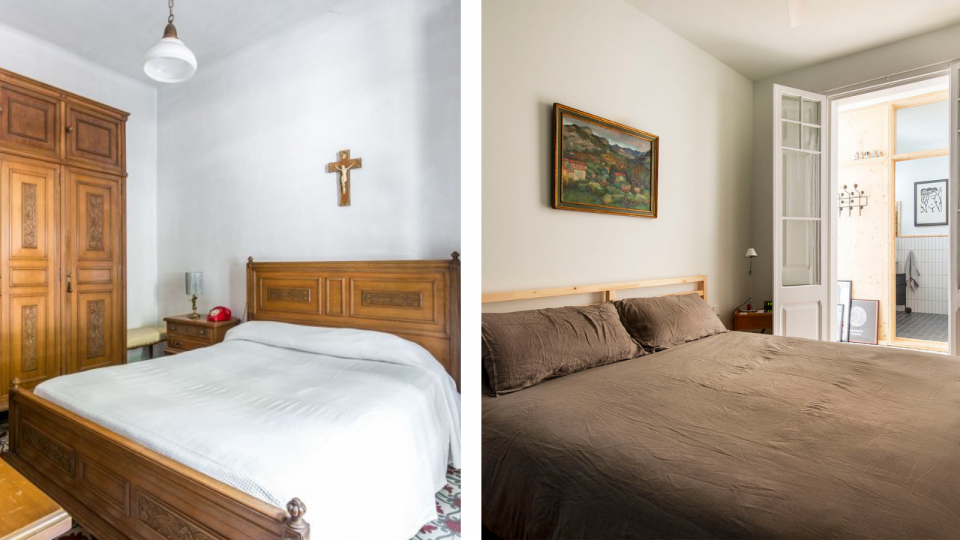
As well as being highly subjective, good taste also responds to the trends of the time. What worked 50 or 100 years ago is not necessarily attractive today. Or yes, because there are always elements that can be rescued and reinterpreted. Like the beautiful tiles in the gallery - now transformed into a bright studio - Arnaud's favourite room.
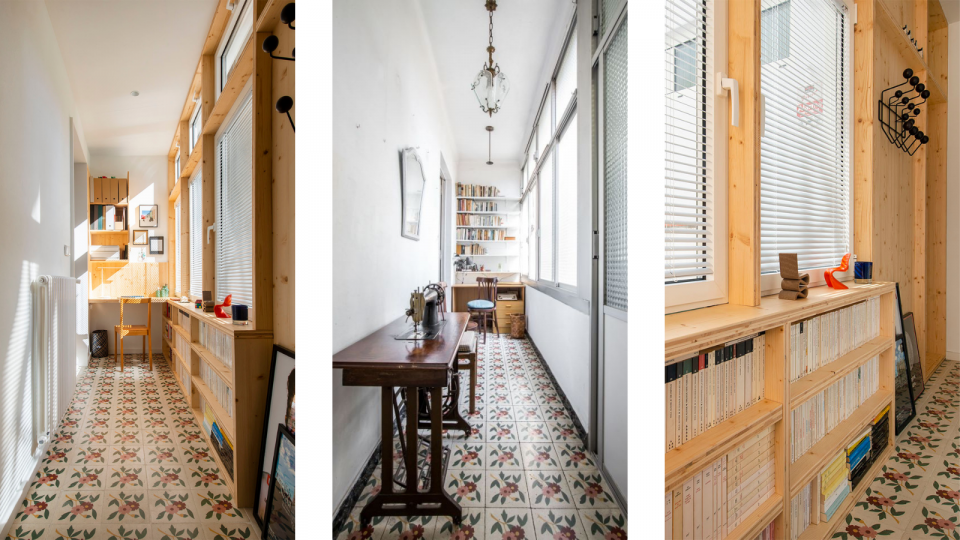
All the rooms have undergone (or enjoyed) a radical transformation. But the prize for the big change goes to the corridor that used to join the living room and the dining room, crossing the house from one end to the other and with doors to the kitchen and a bathroom. Now the corridor has been transformed into a large kitchen that lets in the light, linking the three rooms, and in which three large coloured blocks stand out, concealing electrical appliances, storage and a toilet.
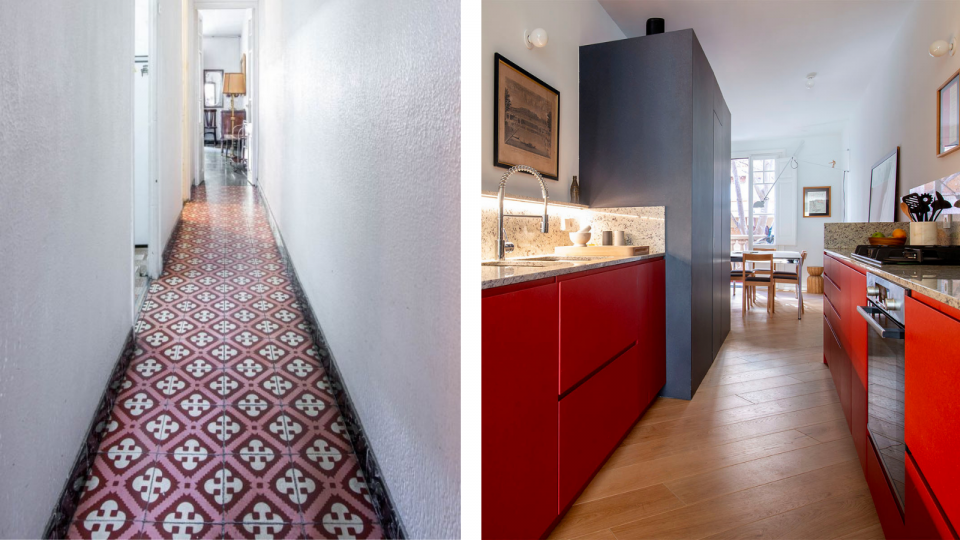
Speaking of colours, here we can see how green, blue and red elements have been used to great effect, contrasting with the plain white that accentuates the natural light without stealing the limelight. A unique option to distribute storage spaces in a discreet and striking way at the same time. Once again, practicality and aesthetics go hand in hand to the delight of its inhabitants, visitors and the curious like us.
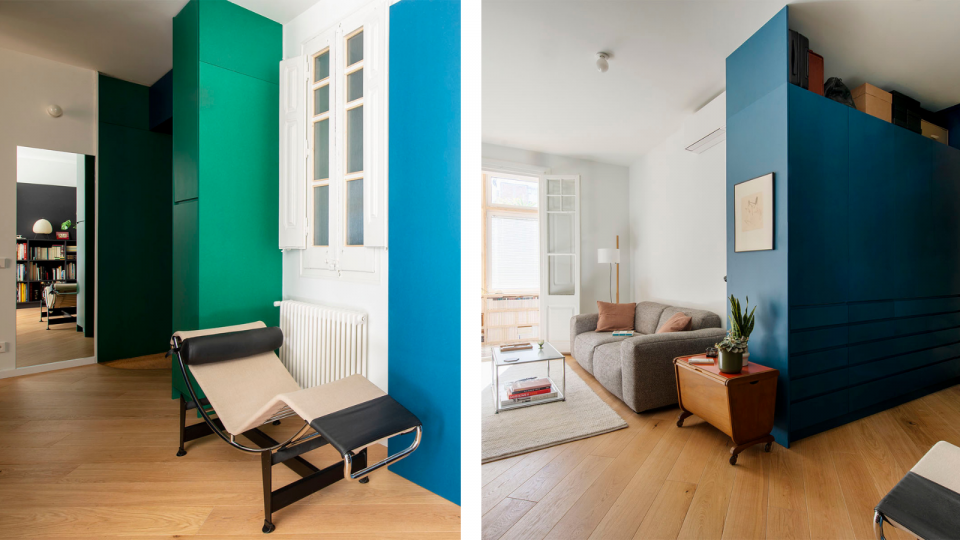
While the old house was full of vestiges of a past that is gone forever (see the wallpaper, the imitation wood plywood wardrobes or the false plasterboard ceiling), the current renovation has taken into account even the smallest detail: modern radiators with a classic feel, natural parquet flooring on a diagonal to gain visual spaciousness, discretion and elegance in light fixtures, switches and knobs...
It is not every day that we are lucky enough to see such a radical renovation at close quarters. It seems like only yesterday that we at Monapart announced this flat in the hope that someone would see its full potential and transform it into the space it deserves.
After all, to sell a special space you also need an estate agent with a special eye, don't you?



