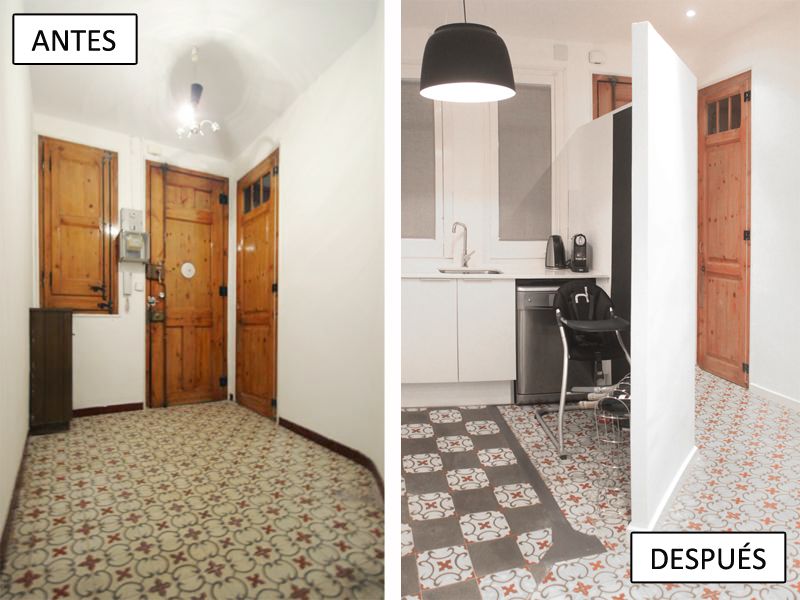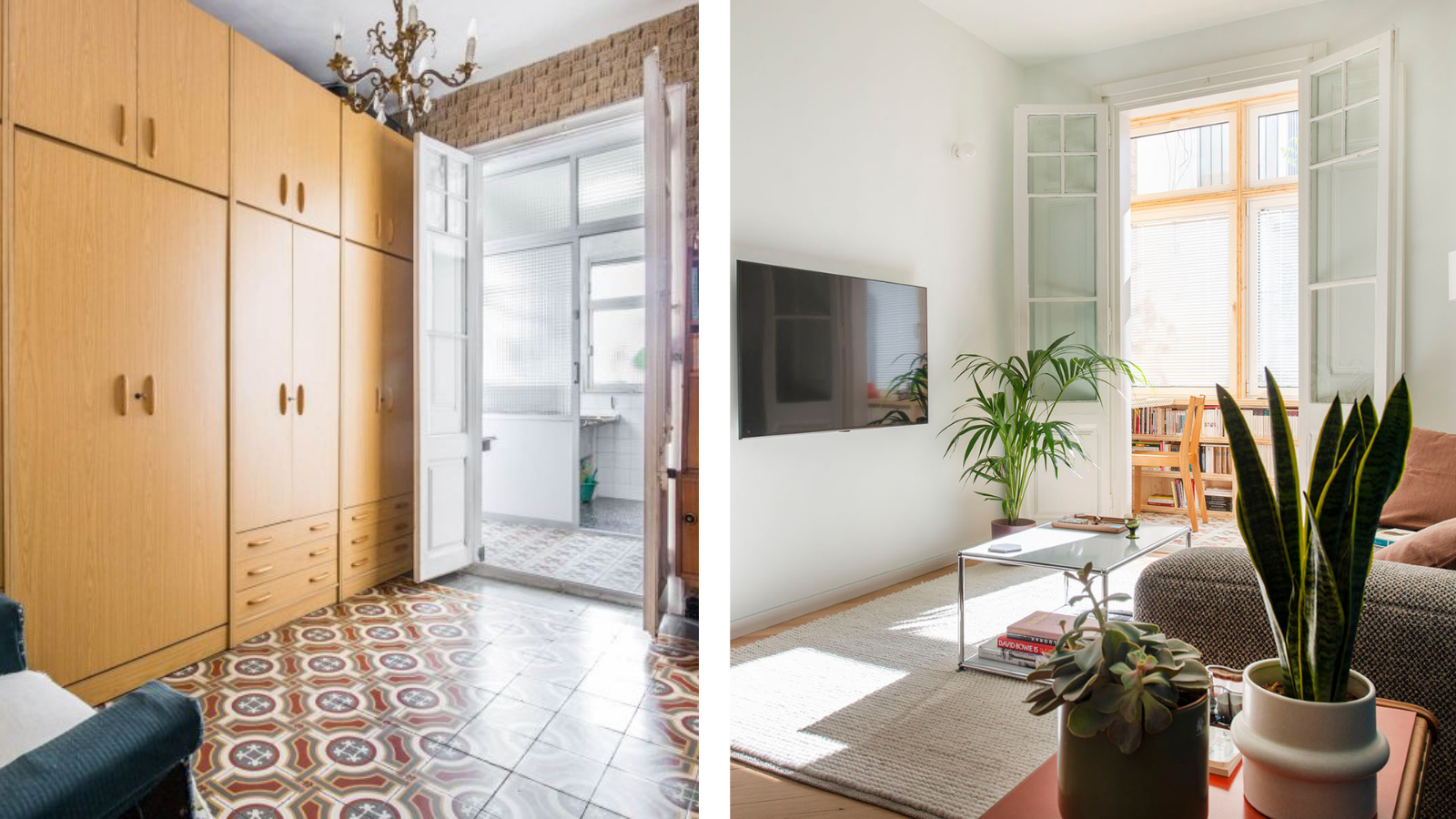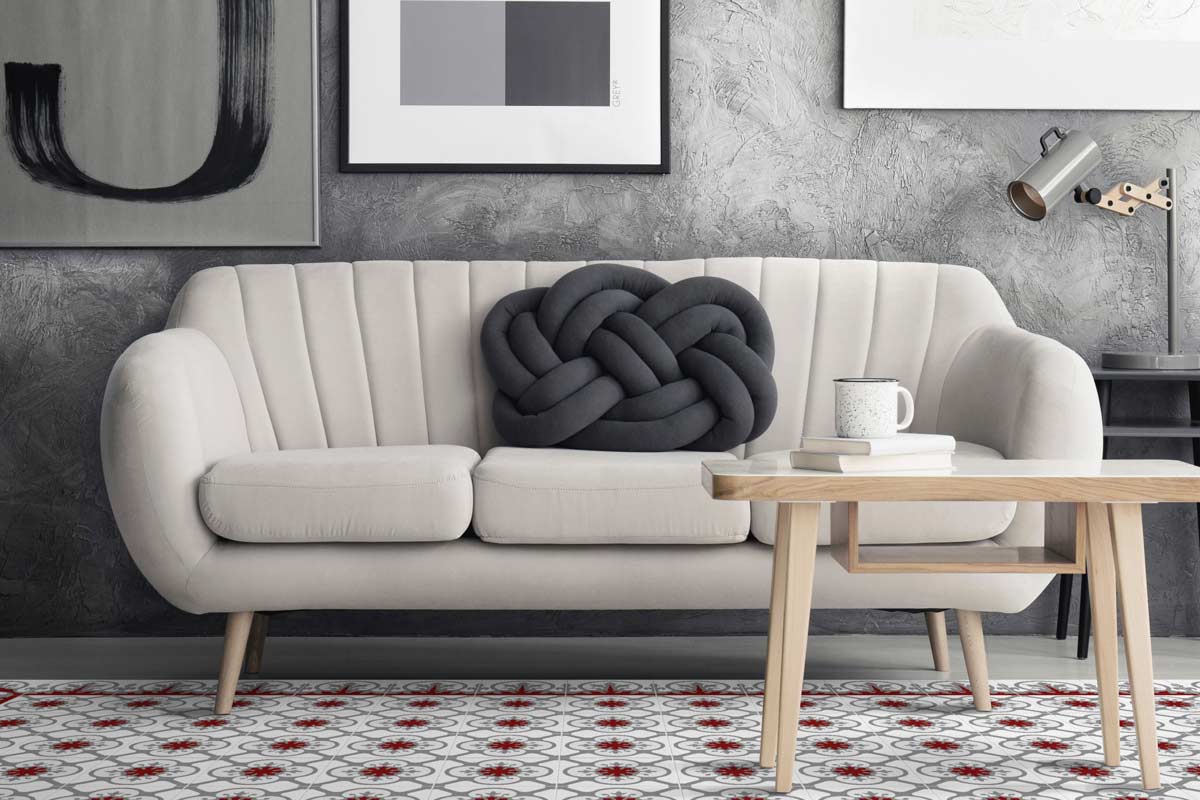The before and after of a typical home in Barcelona's Eixample district
In this section dedicated to the monapartisation of housing, we analyse the virtues of a reform which is based on three major design decisions: natural light, use of the surface area and spatial continuity.

Making way for the light
Follow de light (Caaarooolaaaiiinnn...)That's right, natural light is everythingYou can see things better, the colours look as they should, endorphins are released, we go out to dinner with the savings on electricity bills... I could go on forever. That is why the renovation project for this house has opted to place a fixed glass (an interior window) in the children's room to let in all the light from outside that would otherwise be retained in the room that is on the façade. Having painted all the surfaces white obviously also helps to achieve maximum reflection of sunlight and allows it to reach unexpected corners of the house with a very acceptable quality.

Making the most of every nook and cranny
Every square metre counts, and even more so when you're paying €3,000 or €4,000 at best, so why throw away square metres on, for example, hallways that nobody uses anymore? As you can see, the other big decision of this project has been to make the most of the hall space to the point of having a kitchen and an access corridor (although, in my opinion, the latter could have been spared; nowadays entering through a kitchen has become a very acceptable condition). In any case, there is no colour (just look at the before/after) compared to the previous condition.


Together but not mixed
Spatial continuity is achieved with a resource as elementary as making a wall not reach the ceiling. As you know, we maintain the privacy that an opaque separation provides while at the same time we perceive the continuity of the space below eye level and with it, a feeling of spaciousness that is impossible in closed rooms.

Well, we could go on for a while talking about things and little things, about details and furniture and the wisdom of having few things, but knowing me, this can get a little boring and I could end up writing things like: The Eames Rocket Chair gives the room a naturalness and look casual-chic of the Californian interiors of the 1960s...

Buffff... somebody stop me.






