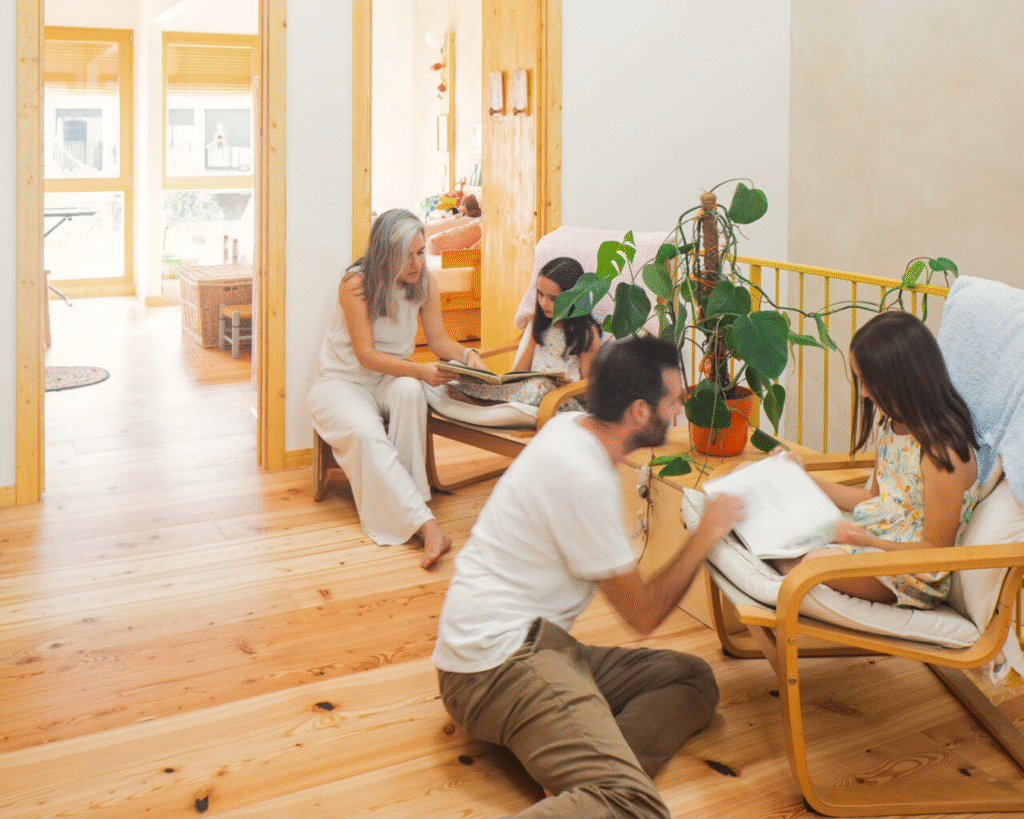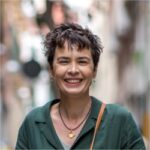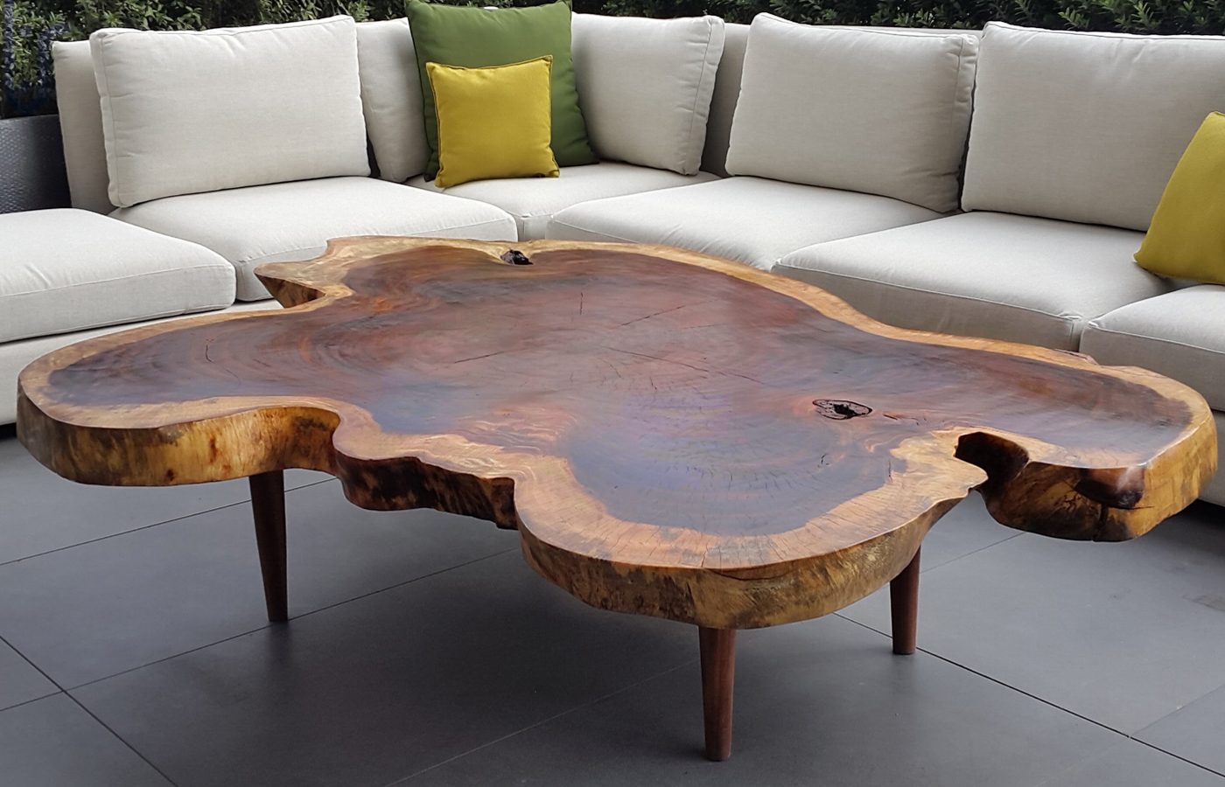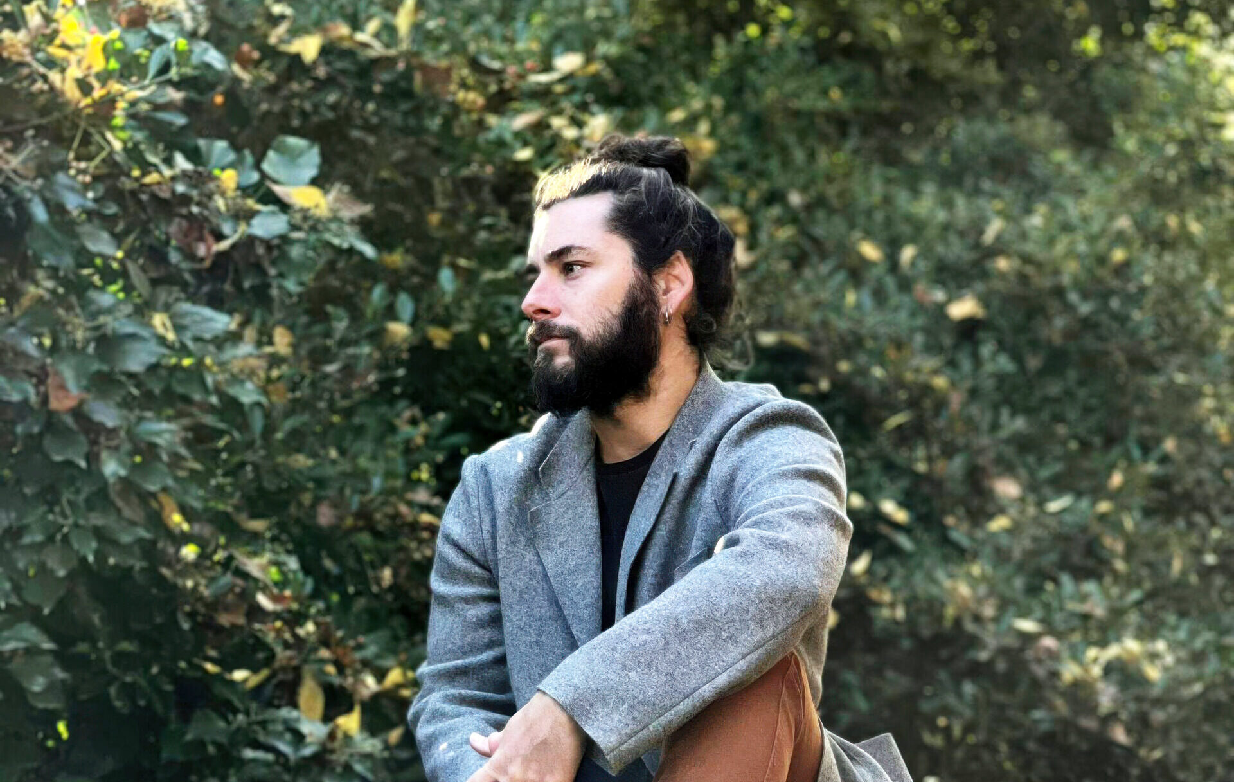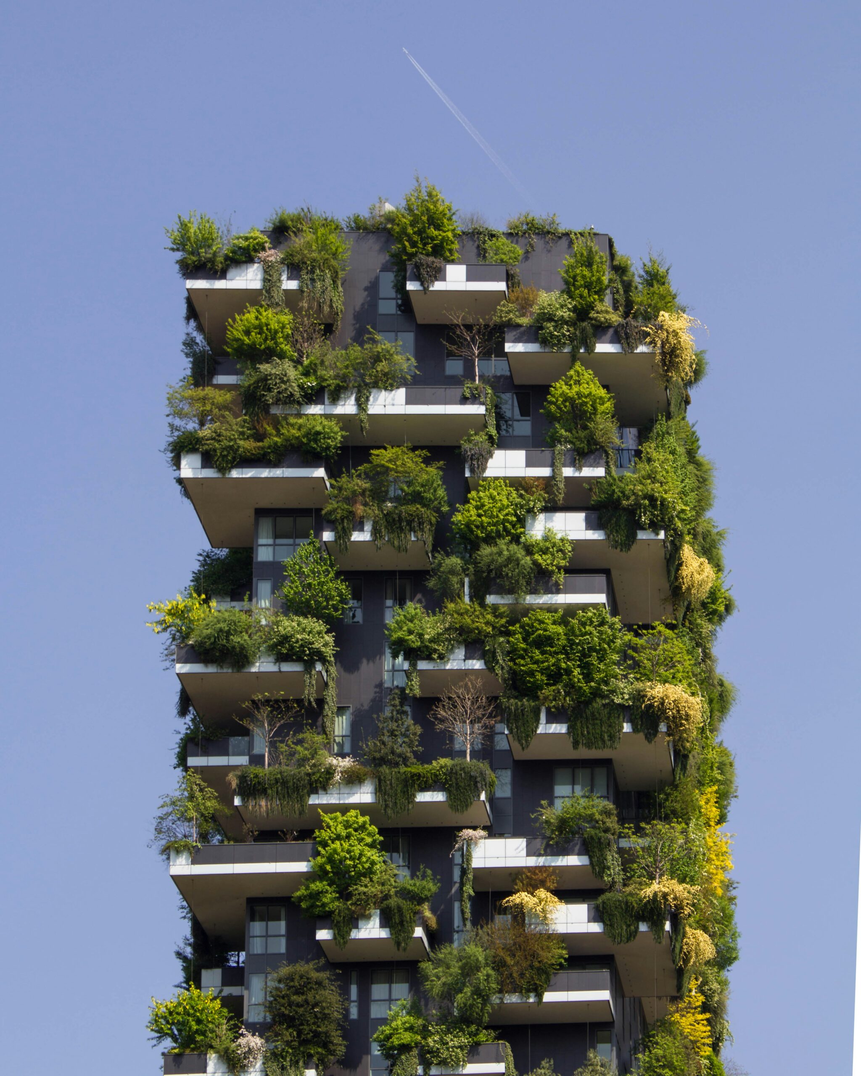When sustainability in the home excites
On the outskirts of Barcelona, architects Marta del Río and Joan Azorín have converted an old workshop into a sustainable home that is also their studio: impeccable light, clean air, noble materials and a courtyard that unfolds into a garden and orchard. Their project shows that sustainability can really excite you and live with you every day.
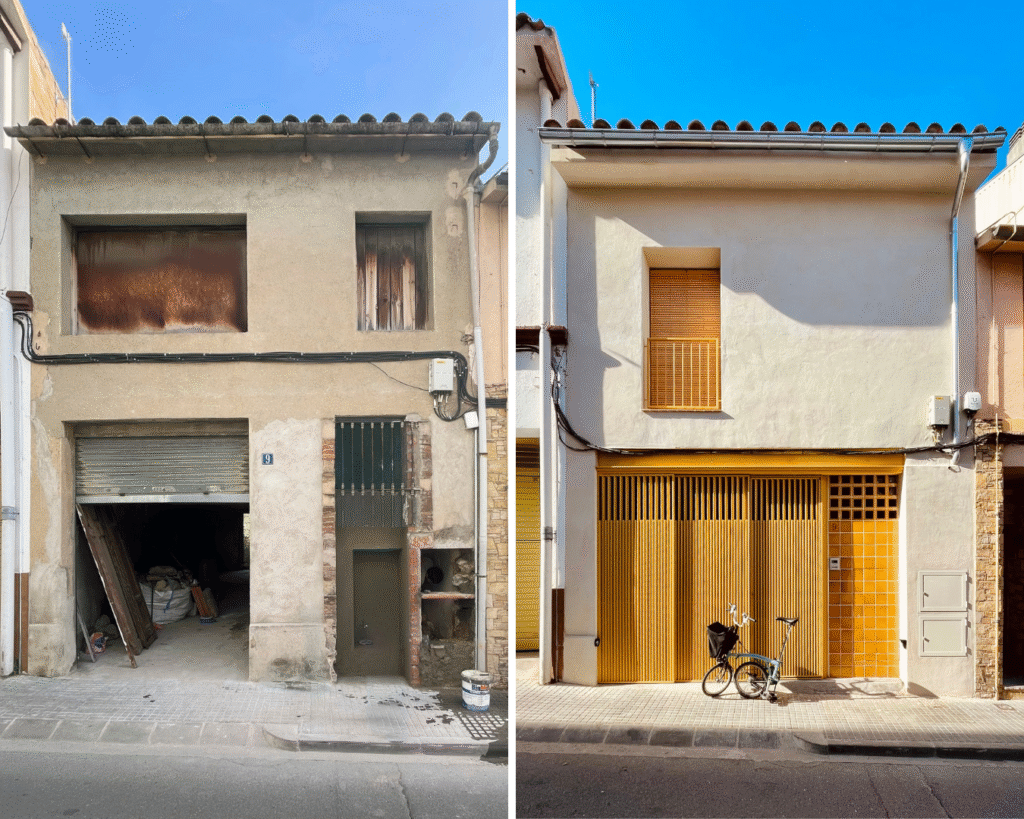
From industrial workshop to a living (and working) shelter
From Azorín del Río ArchitectureMarta and Joan are two passionate architects with more than 20 years of professional experience. Seven years ago they decided to specialise in Passivhaus because they were concerned that buildings needed so much energy to be comfortable. They applied this experience to design, build and certify their own home, a ramshackle workshop that, with judgement and patience, they transformed into a home-studio with an intelligent layout that anticipated life changes (including family growth) without traumatic works or cost overruns.
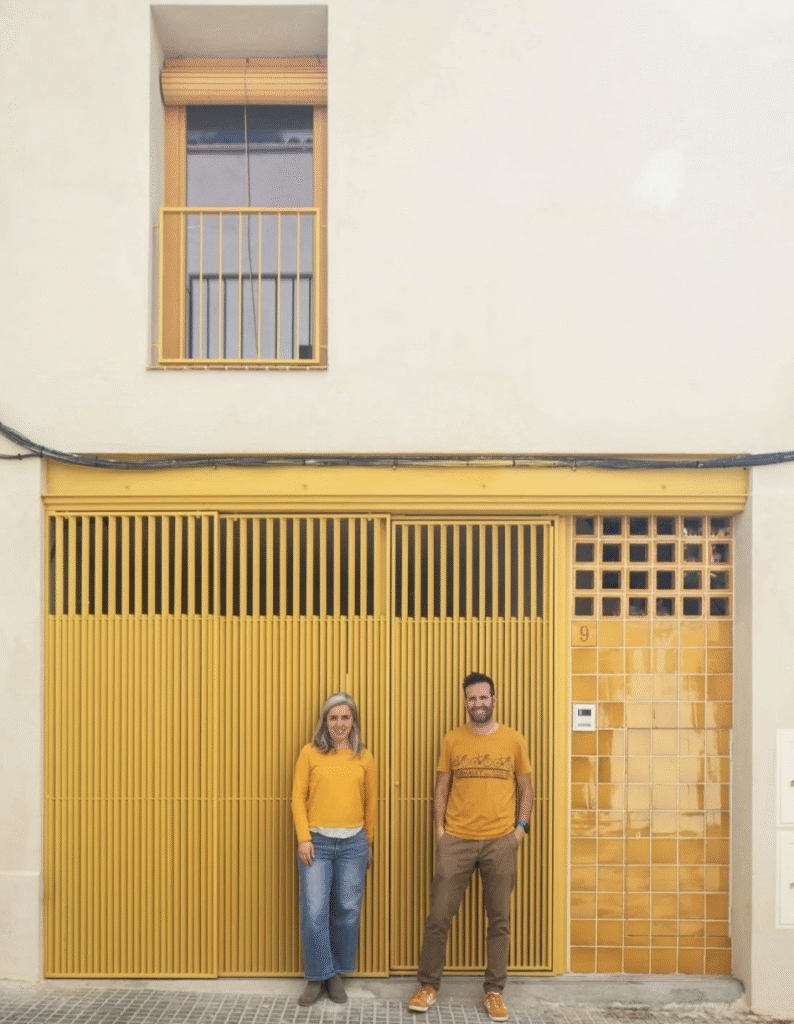
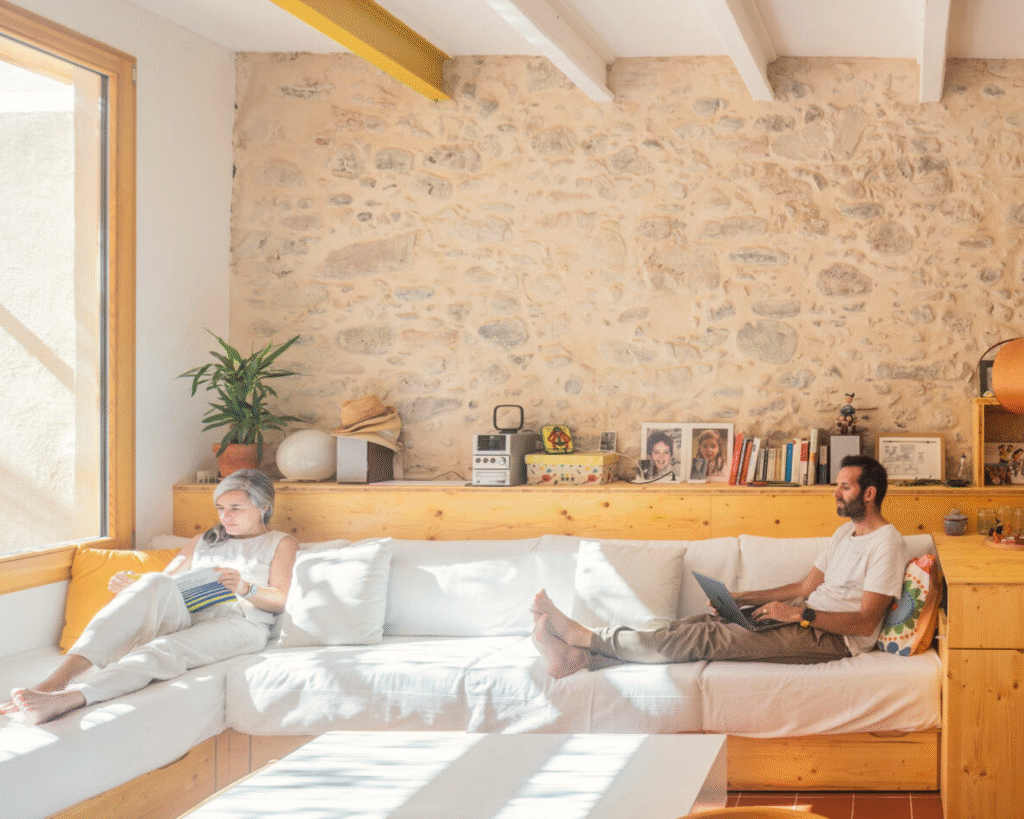
A covered outdoor hall filters climate and noise; a room is designed to be divided in the future without losing light and ventilation; and the heart of the house opens onto a courtyard that unfolds into a garden and orchard. This daily luxury that connects with natural cycles, gives seasonal vegetables and reduces stress like few other things. [If you want inspiration to start your own domestic vegetable garden, you will like this article: "Urban vegetable garden without sun".]
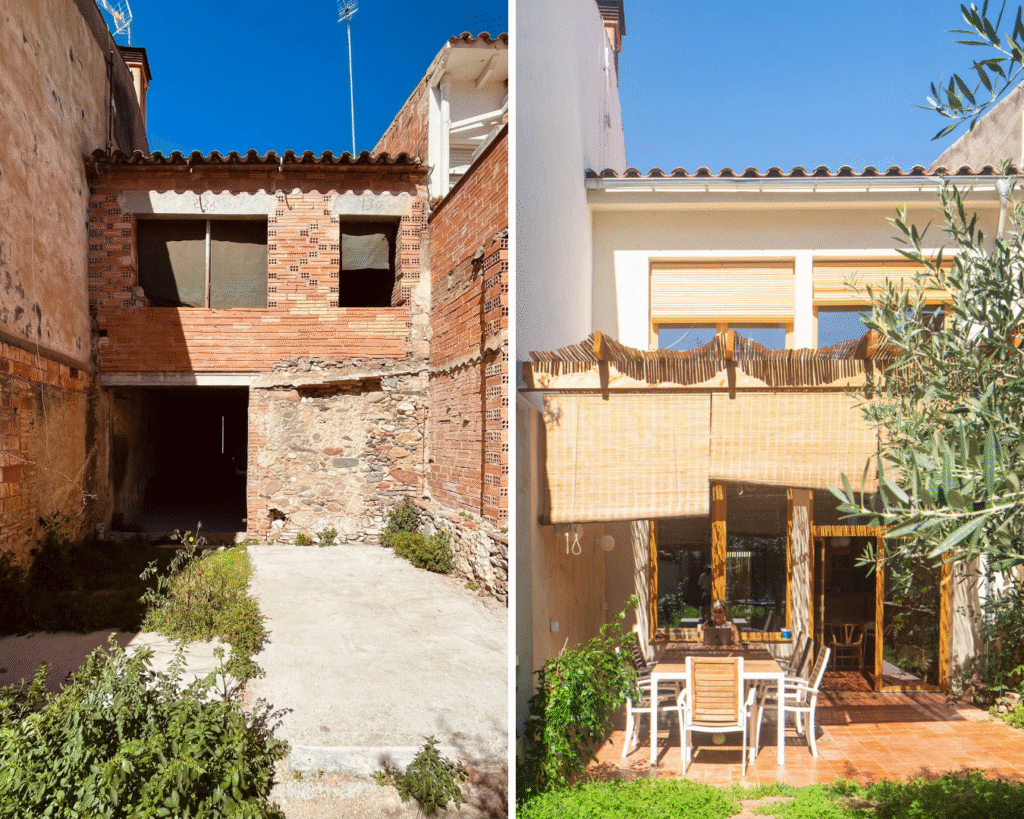
Courtyard, vegetable garden and everyday bioclimatics
There are no green whims here: the design integrates sun, vegetation, rain and winds to reduce consumption and increase comfort. It is manual bioclimatic applied to everyday life.
Far from requiring large budgets, this house is a testament to how the application of the principles Passivhaus, bio-habitability and the choice of sustainable materials can converge into a living space that prioritises health and family welfare.
A studio at the back of the garden
Working at home without live in the office is possible. The couple's studio is located at the back of the courtyard, with acoustic and visual independence, but connected to the greenery. This minimal gesture urbanises the transition between public and private and enhances the quality of life.
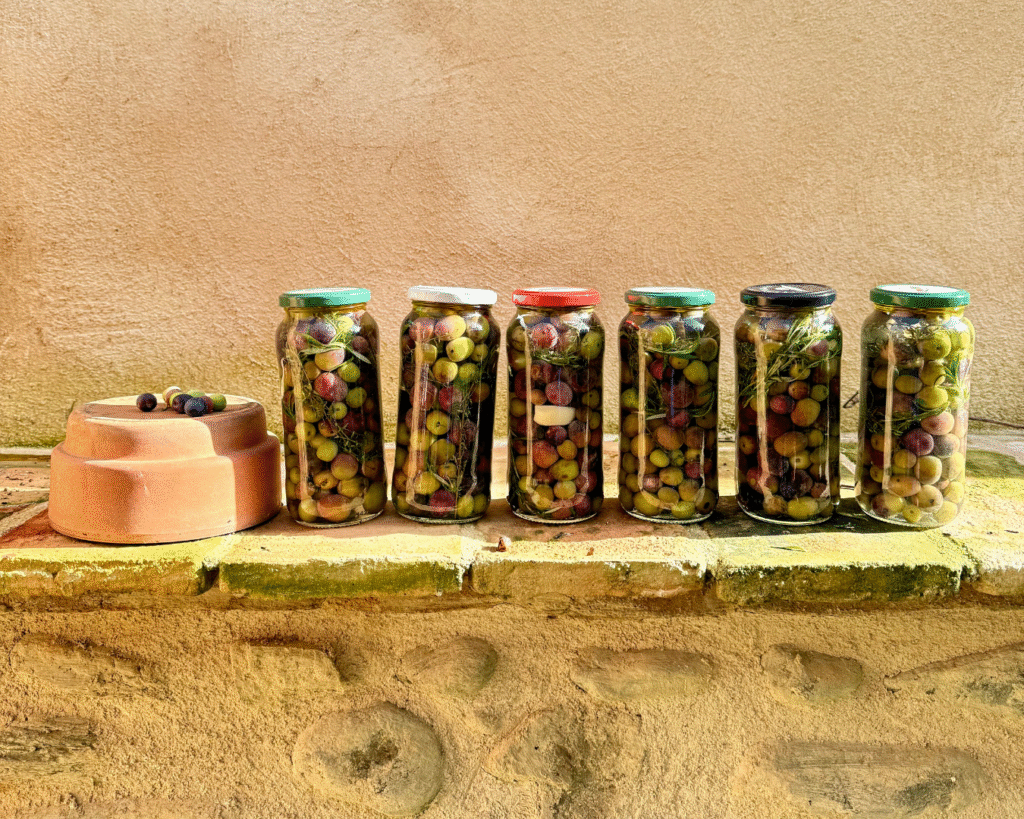
Marta and Joan brought together two complementary approaches: the standard Passivhaus (maximum energy efficiency with measurable comfort) and the biohabitability (materials and decisions that care for health). Passivhaus is based on five principles: thermal insulation optimised, high-performance joinery, elimination of thermal bridges, airtightness and mechanical ventilation with heat recovery.
This last point, ventilation with recuperation, is key if you are concerned about indoor air: it renews the air and tempers it without energy losses, keeping humidity, temperature and CO₂ at bay. It is quiet technology that you hardly notice, but you feel it in your rest, in your concentration and in the absence of odours.
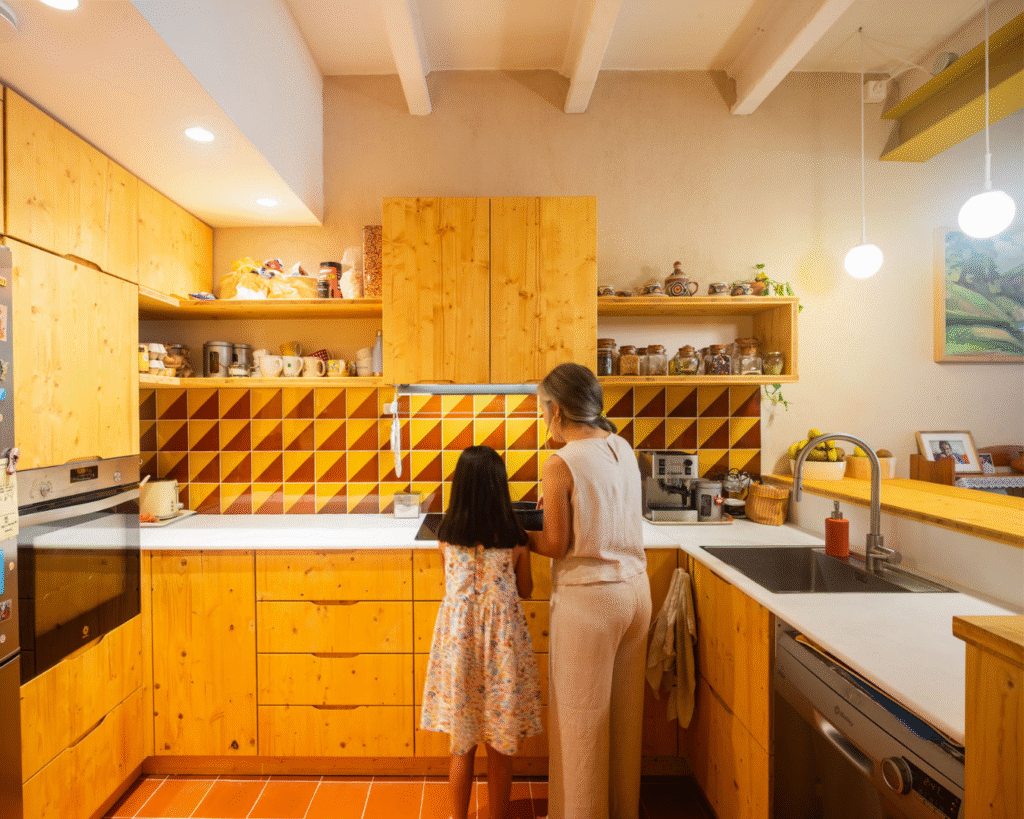
Breathing materials
Bio-habitability is not a slogan: it proposes to evaluate air quality, emissions, humidity, radiation, air quality, emissions, humidity, radiation and the toxicity potential of the materials. That is why solutions such as lime mortar, three-layer wood and natural finishes - yes, those that age well and do not smell "chemical" - appear here, together with criteria disseminated by institutions such as the Spanish Institute of Baubiology (IEB) and the German IBN with The 25 guidelines for bio-construction. If you are deciding on materials, this is a good guide to have as a reference.
"Their home is a living testament to the fact that sustainability and emotion can go hand in hand."
What about the budget?
Surprise: you don't need exorbitant budgets to apply sustainable home criteria. The equation works when you prioritise what has the most impact (envelope, solar control, ventilation, thermal bridges) and choose honest materials. Less gadgetsmore passive design.
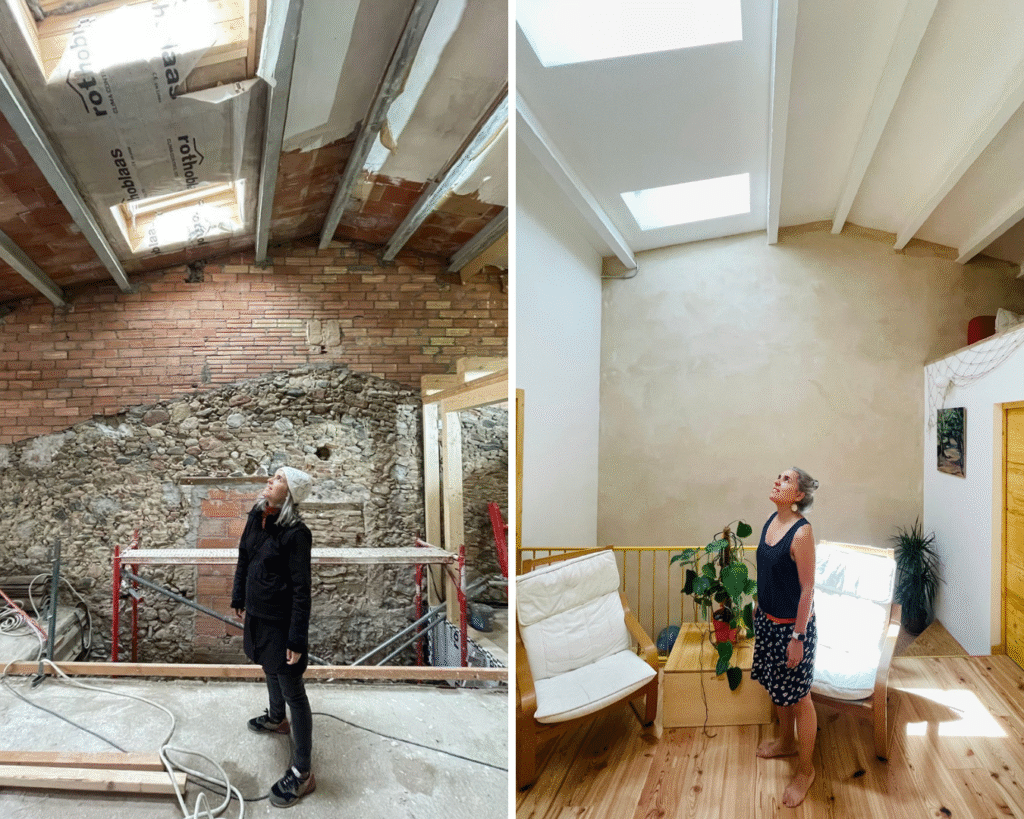
A European context that accelerates the transition (and is good for you)
We are not talking about a fad. The Directive (EU) 2024/1275 (recast of the EPBD) pushes the energy renovation of the building stock and sets out a clear route to buildings of zero emissions in the coming years, which impacts on licences, subsidies and the future value of your home. If you are going to renovate, it is advisable to align your project with this framework.
In parallel, the plan REPowerEU strengthens savings, efficiency and renewable energies to reduce energy dependencies and stabilise costs. Translated to your home: Better insulation, good ventilation and producing part of your energy is now a strategic decision, not a green whim.
Catalonia, data at a glance
If you live in Catalonia, you can already consult the Energy Certification Observatory (ICAEN) to understand where your building stands and where you can improve. Hint: much of the housing stock is still in letters. E-GThe most cost-effective rehabilitation is just where a well thought-out rehabilitation is most cost-effective.
