The importance of light and materials
At Monapart Alicante we present to you the transformation of an old dark flat with a lot of rooms into a wonderful modern, bright and beautiful flat. A beautiful home in every sense of the word.
The Gomis-Iborra house is a beautiful building located on the corner of Avenida Alfonso el Sabio and Avenida de la Constitución. It is one of the few buildings in the centre of Alicante that still conserves the splendour of past times and this is thanks to the descendants of Mrs. María Andreu, who have managed to conserve the essence that the architect Juan Vidal Ramos designed in 1920.
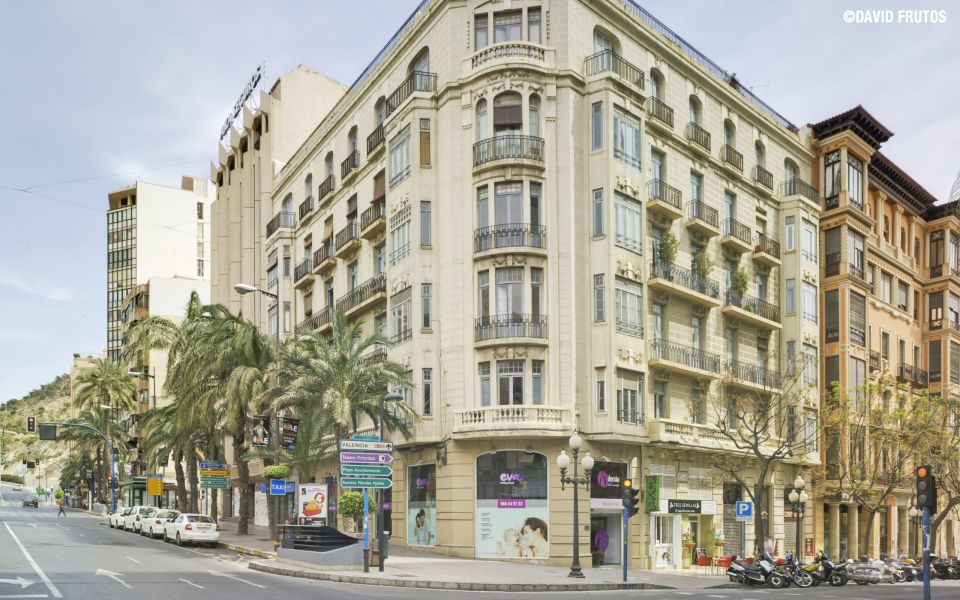
One of these descendants is the architect Ricardo Capell (Dña. María's grandson), who has taken over the management of the building and has decided to rehabilitating housing that have been left empty over the years. It will be able to offer beautiful homes to beautiful future tenants.
In this monapartando (the first one we do in Monapart Alicante ;D), we talk about comprehensive reform of the 2nd left; a dark flat with a lot of rooms that after a good facelift, the removal of walls and an excellent choice of materials, has become a wonderful modern flat, bright, beautiful to the fullest?
From a dark flat with a lot of rooms to a wonderful modern, bright, beautiful flat...
In the planned layout, the emphasis has been on spaciousness: a single large room houses the entrance, the living-dining room and the kitchen. Here the original wooden beams have been recovered, so that the house has also recovered its original height, one of the most characteristic features of this type of space.
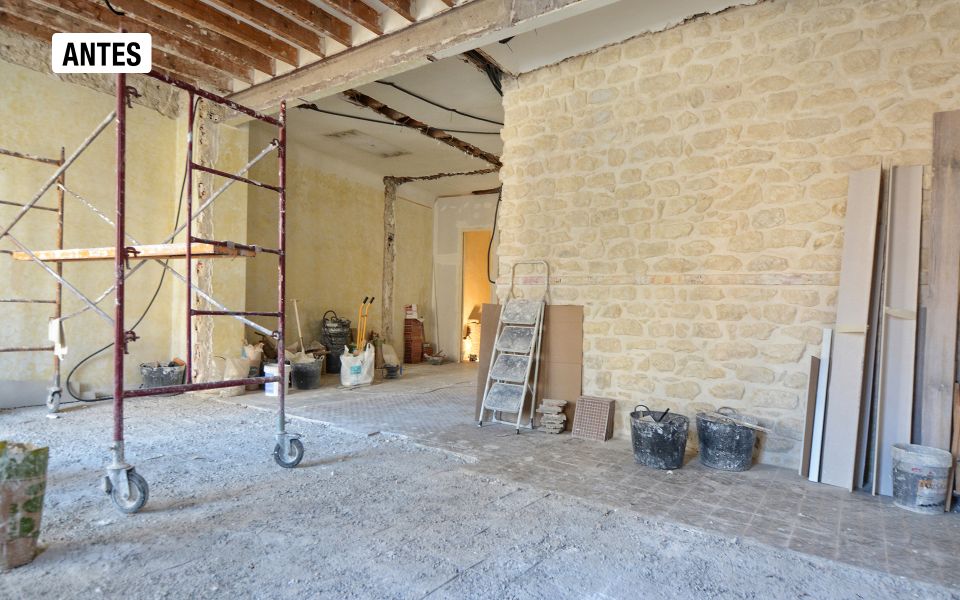
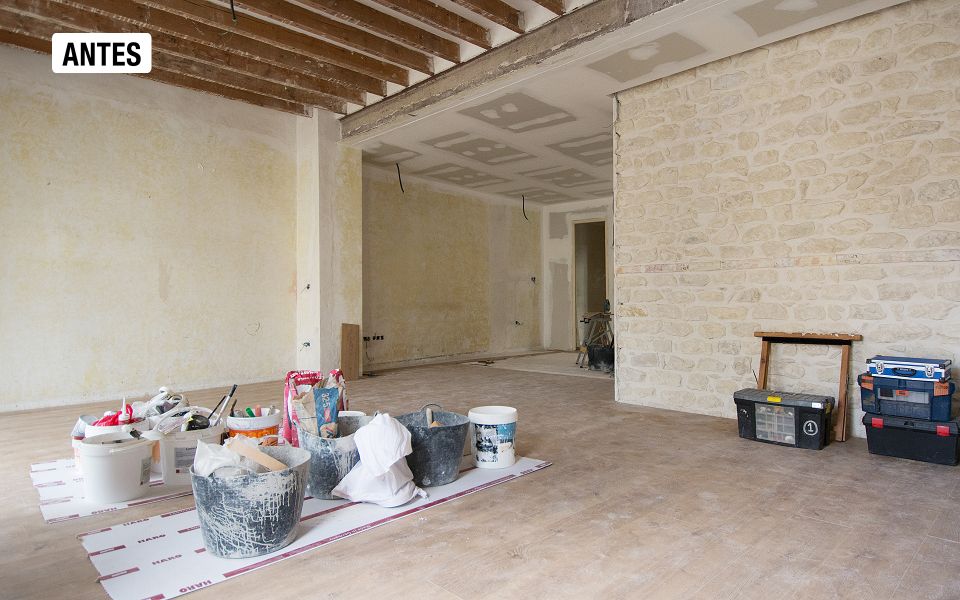
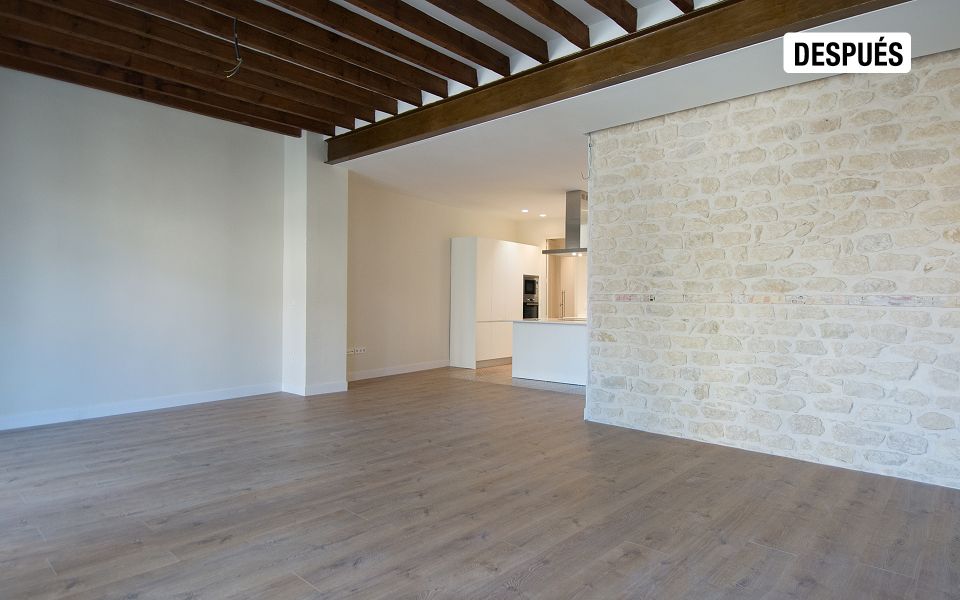
The masonry load-bearing wall has also been recovered and, oh marvellously, the original hydraulic floor, elegantly combined with the floating floorboards, creating a beautiful discourse in the floors. Thus, for example, the discourse changes when you get to the kitchen, as the hydraulic floor covers the whole area creating a carpet effect. In it, the electrical appliances are integrated, leaving a large work island where the cooking area is located.
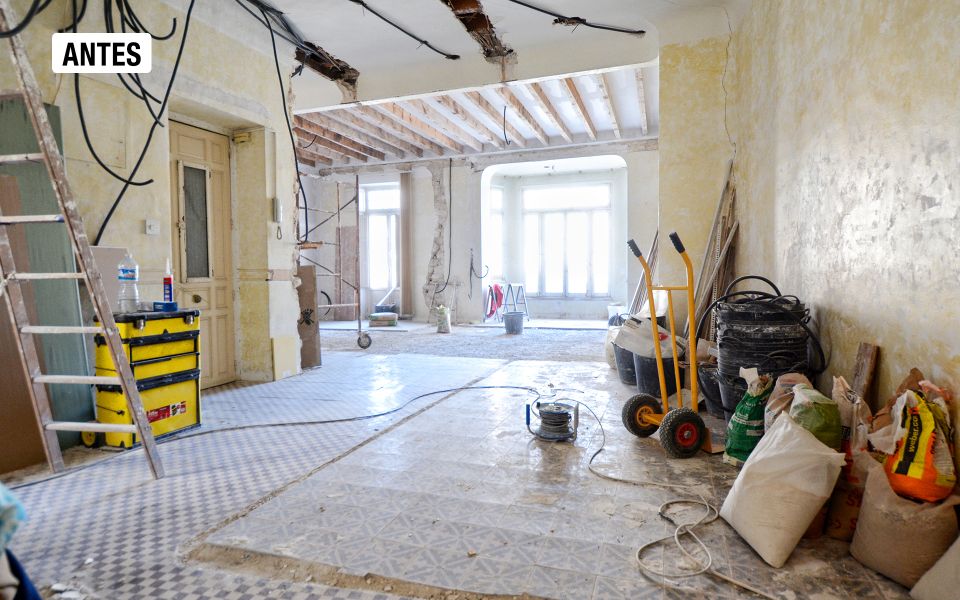
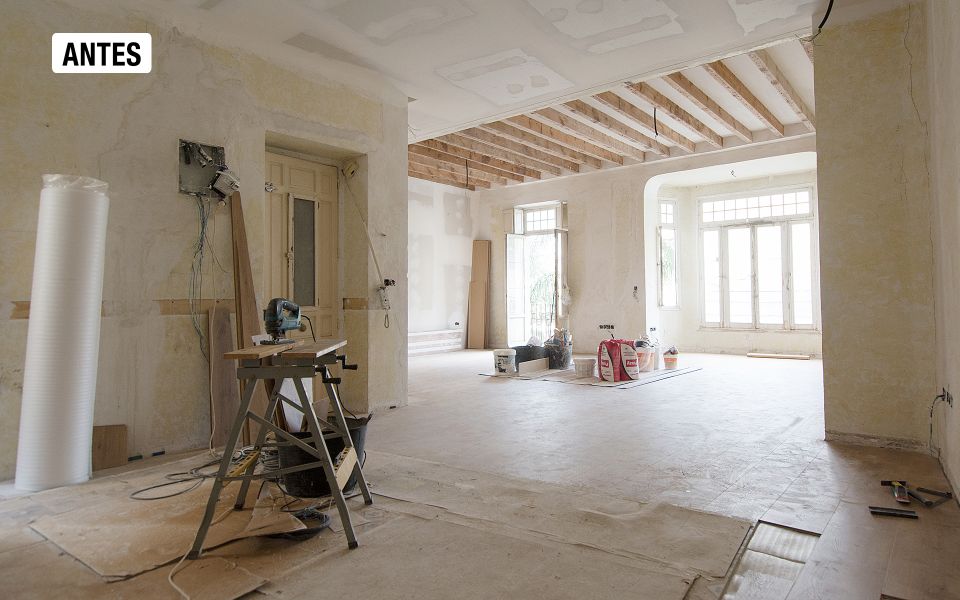
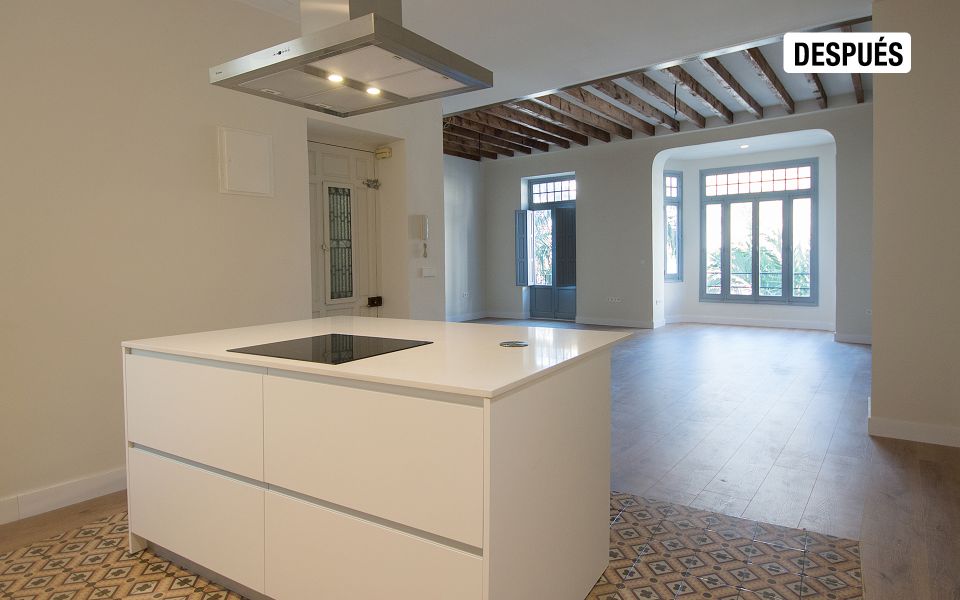
This open-plan space is fantastic, for its spaciousness, its luminosity, and for the perfect combination of the original elements recovered from the house with the new ones.
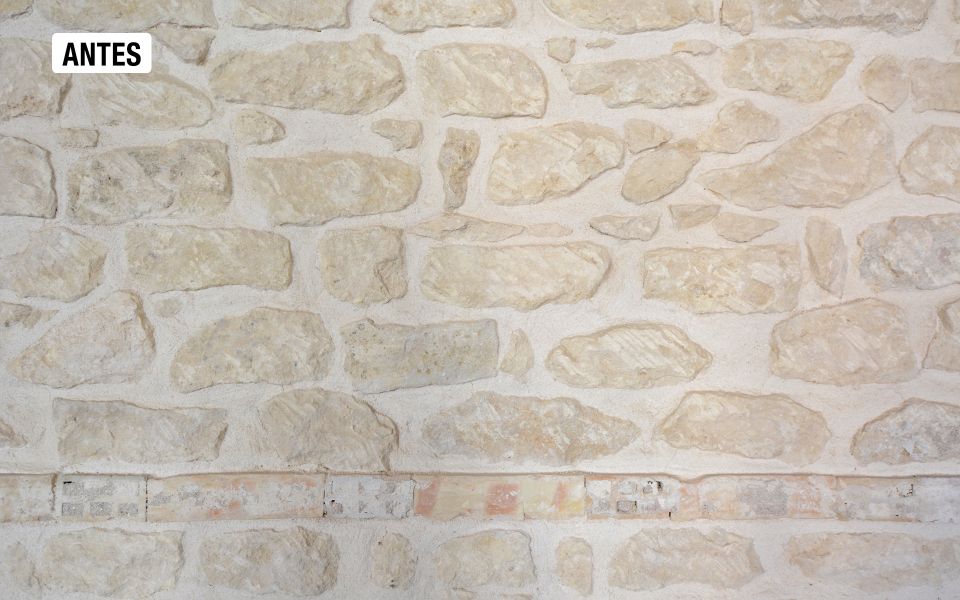
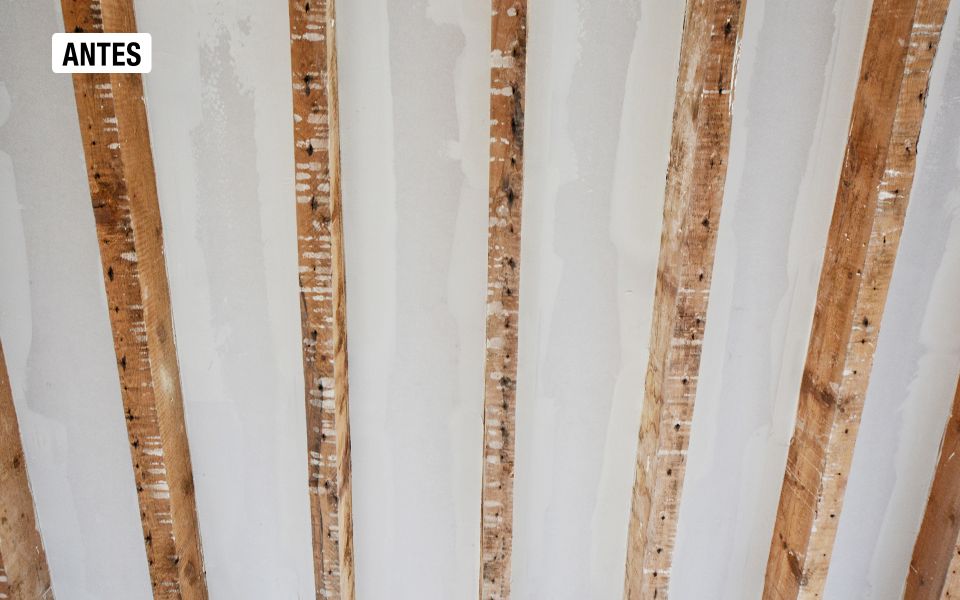
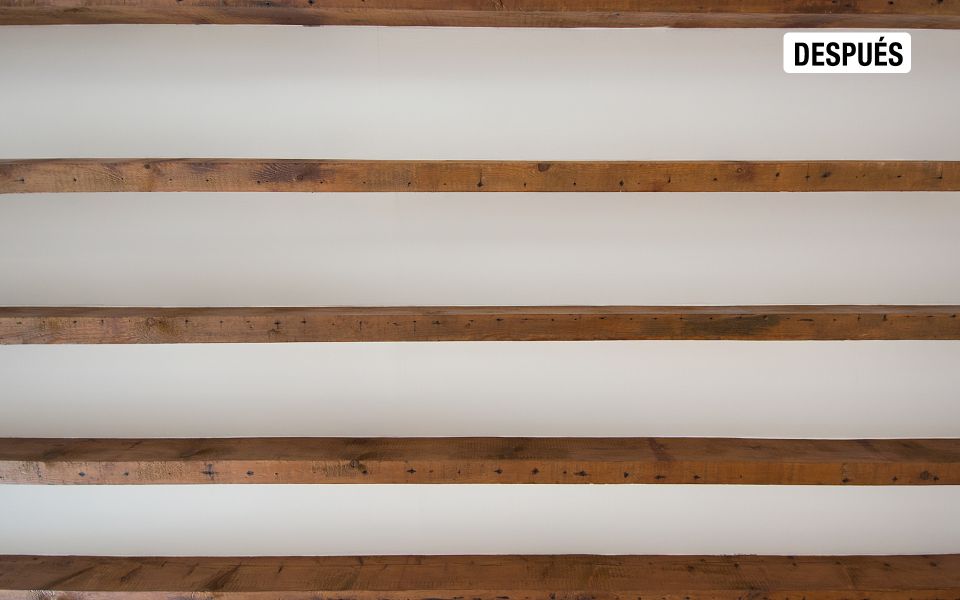
The balcony of the living-dining room overlooks the Alfonso el Sabio avenue, making it a perfect vantage point from which to install a reading area for long winter evenings.
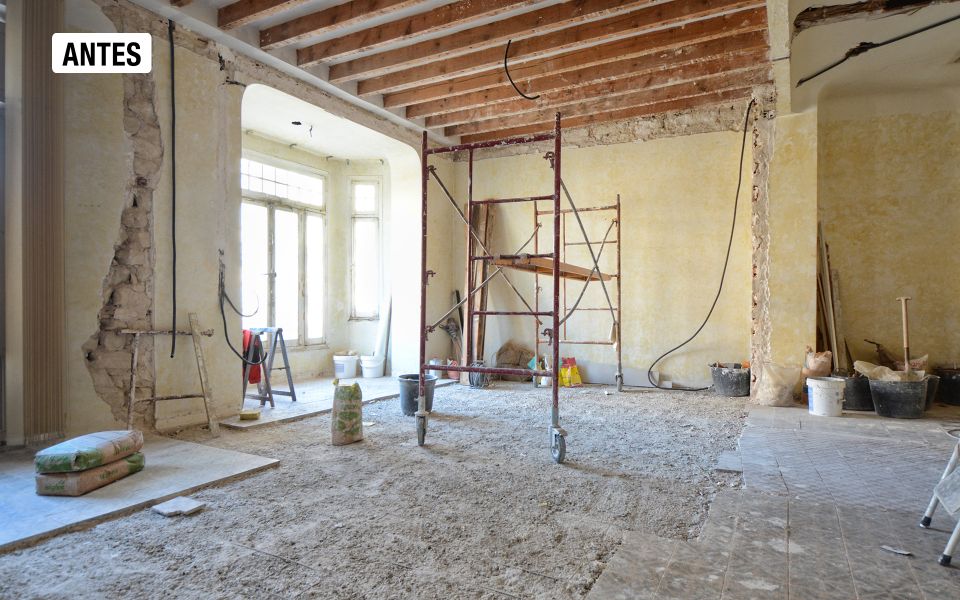
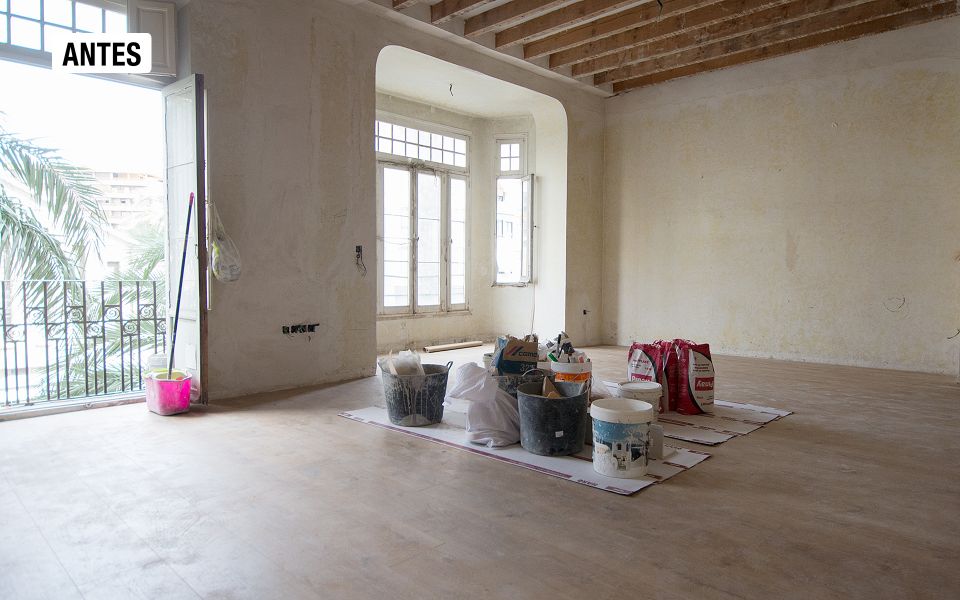
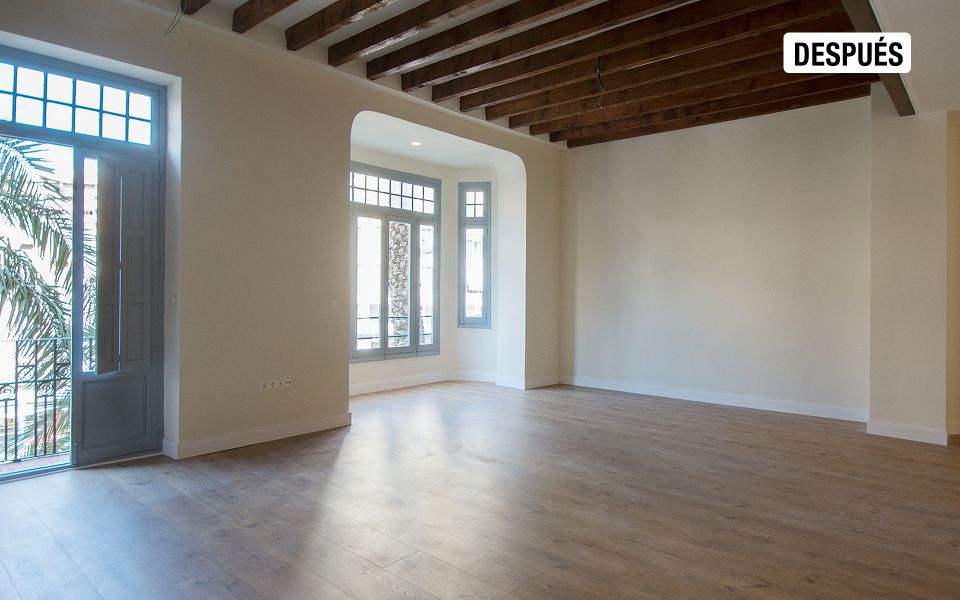
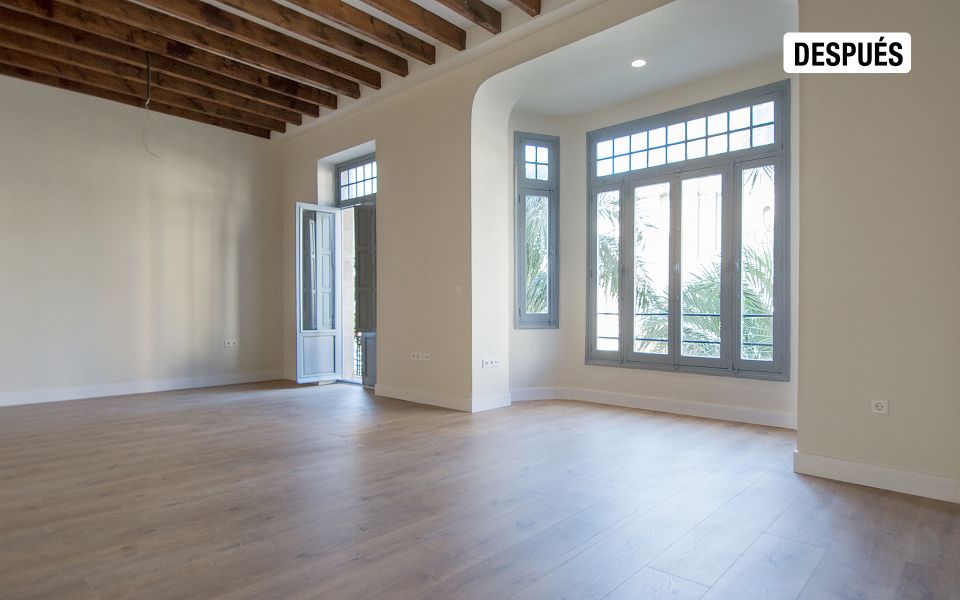
The old, narrow and dark corridor has been converted after the renovation into a practical corridor full of cupboards. Impossible to fill them all... Or is it? There is a bathroom with space for a laundry area and a large bedroom.




The master bedroom occupies the space where the old kitchen used to be. It is a space with space for a dressing area and a bathroom in which the details have been taken care of to the maximum.
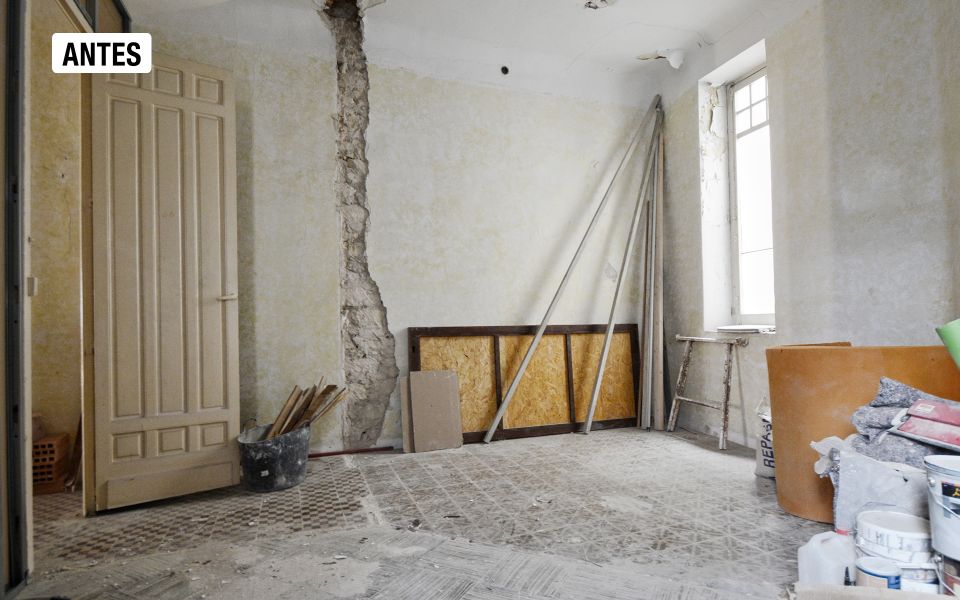
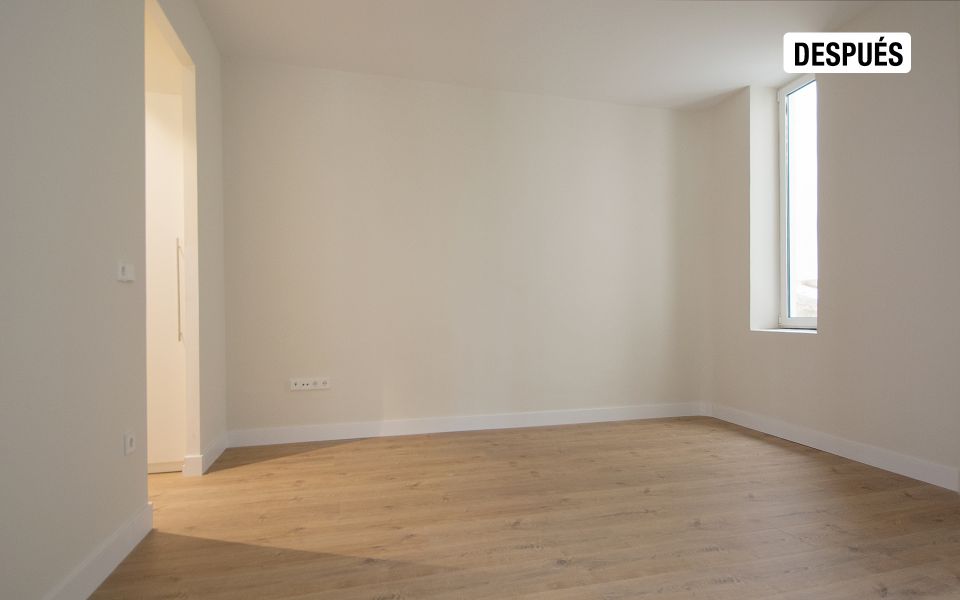
Again, the wonderful tiled floor has also been recovered here. The tiling (called "brick") is modern, but looks antique, and is wisely combined with the Teka wood of which the washbasin countertop and shower surrounds are made.




The details put the icing on the cake in this renovation, which revolves around the importance of light and the choice of materials.


