L'arquitectura de Bonet Castellana al Cap Salou, Tarragona
We take a look at the legacy that the famous architect left us in the Tarragona costs of Cap Salou.
In the 1950s, Cap Salou, a geographical cap situated between Salou and La Pineda de Tarragona, was a green paradise, also known as the Menorca of the Costa Daurada, made up of small rocky coves with turquoise waters, pine trees kissing the water and playful sand dunes....
As Josep Puig i Torné describes in the book Architecture of the sun: "El cap Salou was a totally ferestic spot ... in Cala Crancs, there was a small log cabin and the beach was a paradise. The strong scenic impact that could be seen from the lighthouse, the soft and hard scenery of the views of the Font cove, with its disappearing sand dunes and the singing Tallada penya, combined with the depths of the Caro mountain and the Ports de Besseit, impressed the visitors".
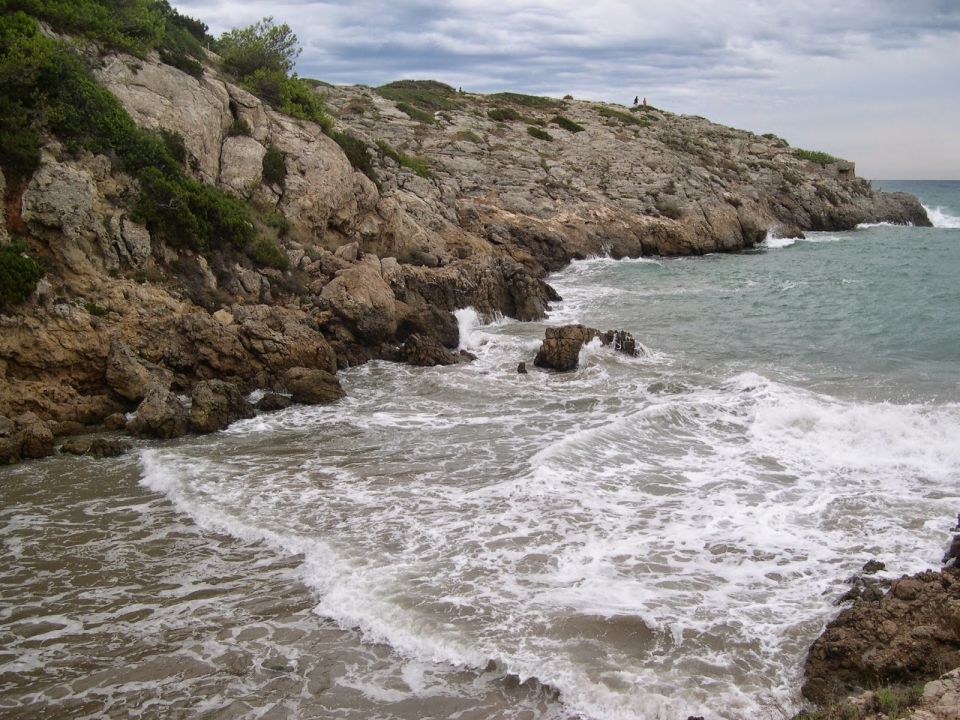
At the end of the 1950s and in the mid-1960s, once the post-war period was over, and with the working middle class on the rise, a first phase of residential developments began on the Catalan coast. In 1960, the famous architect Bonet Castellana took charge of drawing up the Partial Plan and the Ntra. Sra. de Núria urban development project, thanks to which he had the opportunity to design and build a large number of buildings of different types, both public and private. What had brought him to this point?
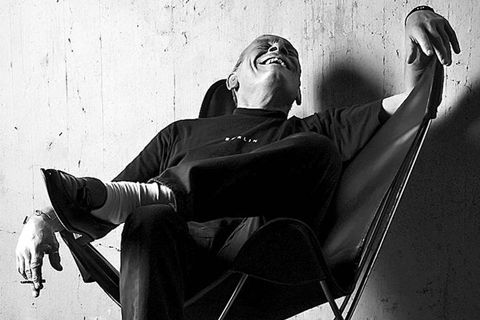
Antoni Bonet Castellana was born in Barcelona in 1913. While he was still a student of architecture, he was part of the GatcpacHe was the assistant to renowned architects such as Le Corbusier, Josep Lluís Sert and Torres Clavé. Settled in Paris, Bonet Castellana met the Argentine architects Jorge Ferrari and Juan Kurchan, with whom he went to Argentina after the civil war.
It was there and with them that Bonet Castellana designed a large part of his work and together they designed the mythical cadira BKFbetter known as the Butterfly chair, an essential icon of 20th century design furniture and one of the best examples of its architecture in terms of the simplicity of its materials.
Bonet Castellana's architectural achievement is vast, with buildings as important for modern architecture as the Canòdrom in Barcelona (Fad award 1963), the Urquinaona tower or the RicardaThe building is an old house located in El Prat del Llobregat which is an icon of the avant-garde in the Franco era, where the Catalan turn gives rise to spaces of great depth and transparency.
But focusing on the architecture of Bonet Castellana located in Cap Salou from 1959 to 1964, designed together with Josep Puig Torné, we find numerous residential complexes:
In 1959, the construction of the Rubió housea single-family house located in front of the sea and on the steep terrain of Cala Crancs. The architect situates the living area on the upper floor and the bedrooms on the lower floor, using the triangles to adapt to the acute spaces offered by the land, and protecting the terraces with overhangs, configuring them as transition spaces between the exterior and the interior. All in all, the house as a whole adapts harmoniously to the topography.
The industrialist José Luis Rubió Maestre, owner of the house and a very good friend of Bonet Castellana, was one of the architects of the tourist development of Cap Salou from his influential position in the Tarragona City Council and the Nàstic sports club.
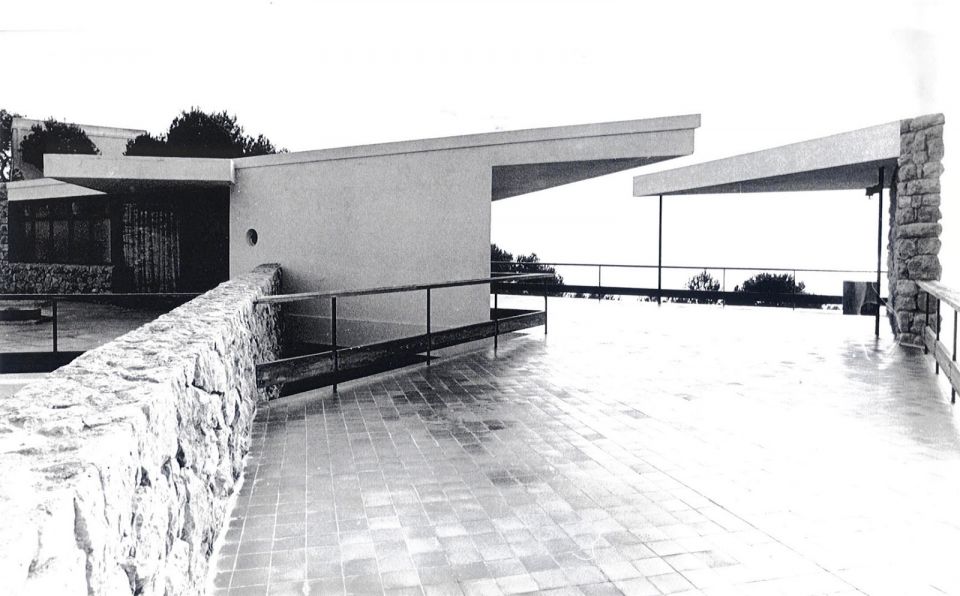
In 1960, they built the Xipre apartmentson the Punta del Cavall street. Each of the elements of this project is located on the natural level provided by the rugged terrain, and the different units are distributed around the plot in such a way that they are all well oriented, do not create shadows, and do not block the views.
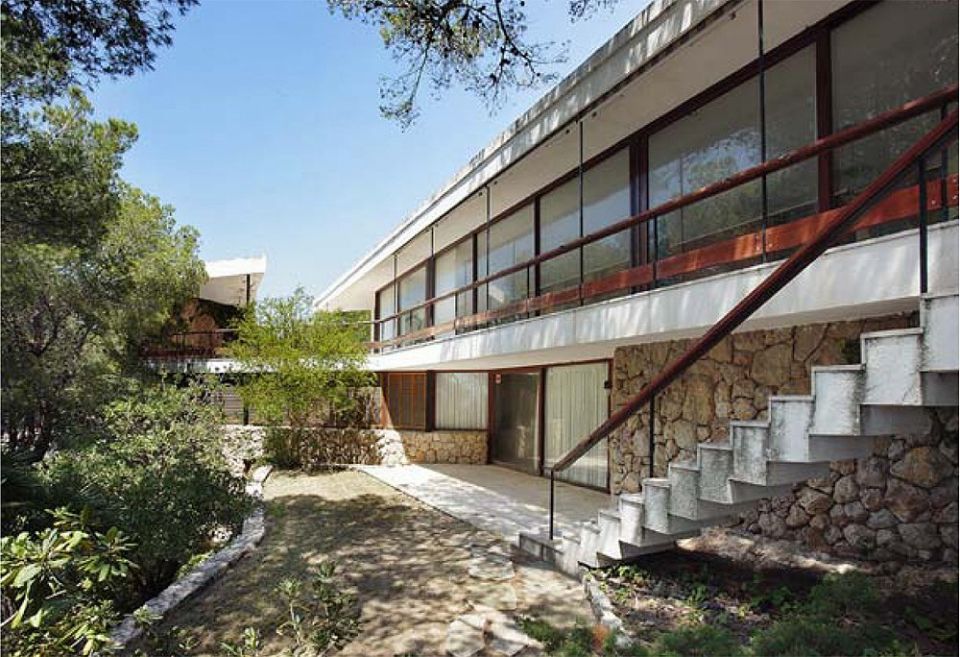
L'any 1961, s'aixequen els apartaments Madridalso in Punta del Cavall street. It is a building with 25 apartment units that start from a formal unit that is repeated 6 times. The apartments are naturally staggered to the unevenness of the slope, and every two cracks there is a slanting and a change of plane of the façade. In the section it is very clear how each dwelling adapts to the unevenness of the land. Access to both the highest and lowest floors is via the intermediate level. The façade facing the street, where the car park is located, is opaque and heavy, while the façade facing the sea is transparent, with balconies and back walls.
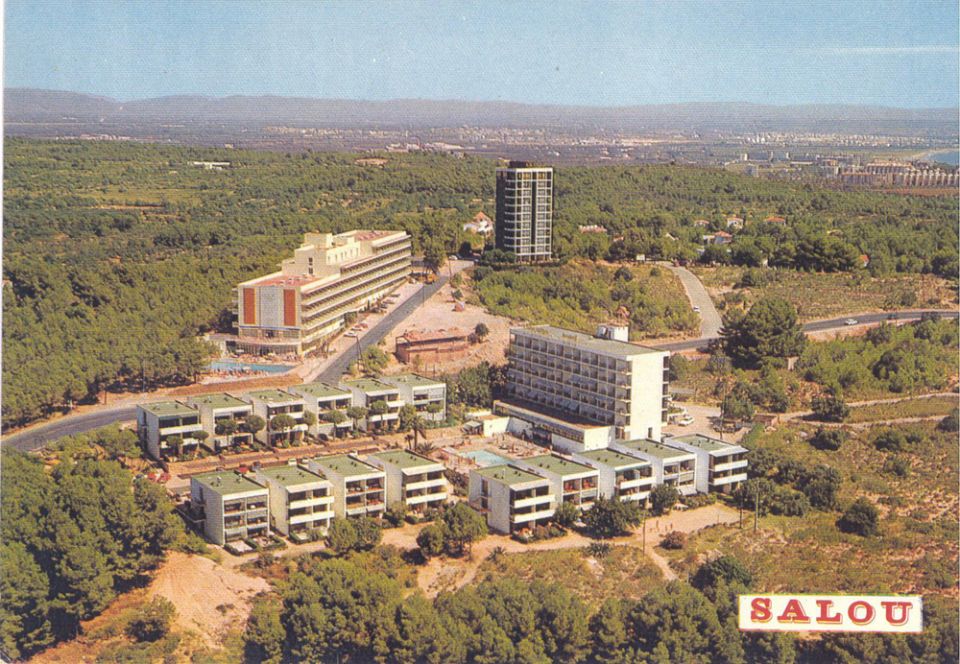
In the same year 1961, the construction of the apartments Cala Vinyalocated on the Carretera de la Costa. It is a large complex of 90 one-bedroom apartments. The buildings are low-rise and are set back from each other in a zigzag pattern. The central part, which is more depressed, is reserved for parking, thus differentiating road traffic from pedestrian traffic. The central part, more expanded, is reserved for the swimming pool.
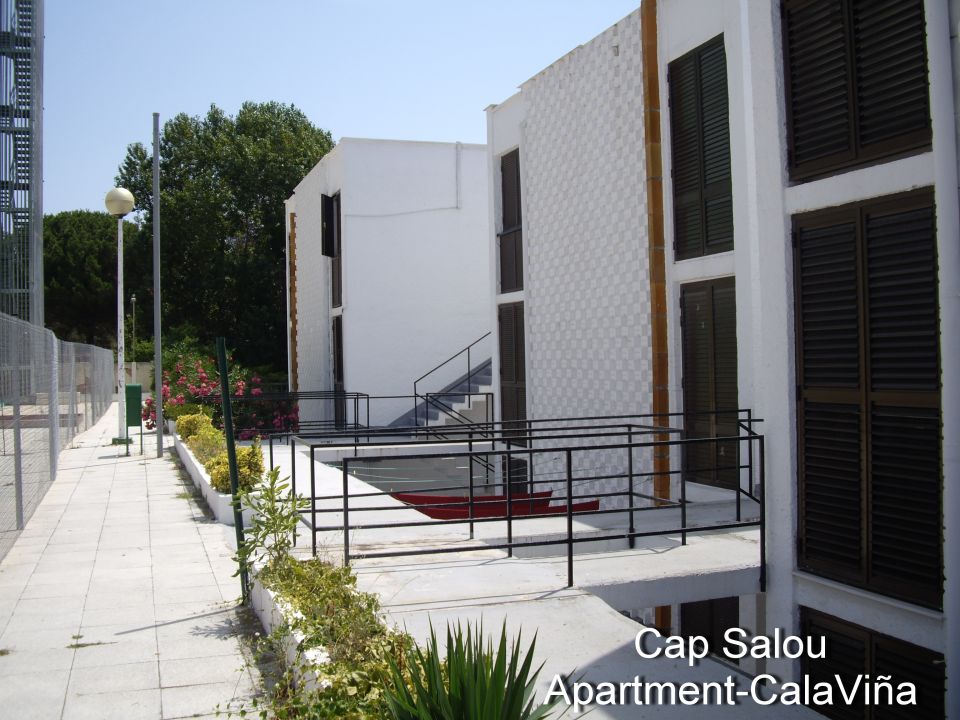
Also in 1961, the following saw the light of day apartaments Reus Punta del Cavall street. With a square floor plan and united by means of passages that slope down to adapt to the land, they are grouped into 3 independent blocks, each one divided into 4 units with 4 flats and 4 duplexes each one.
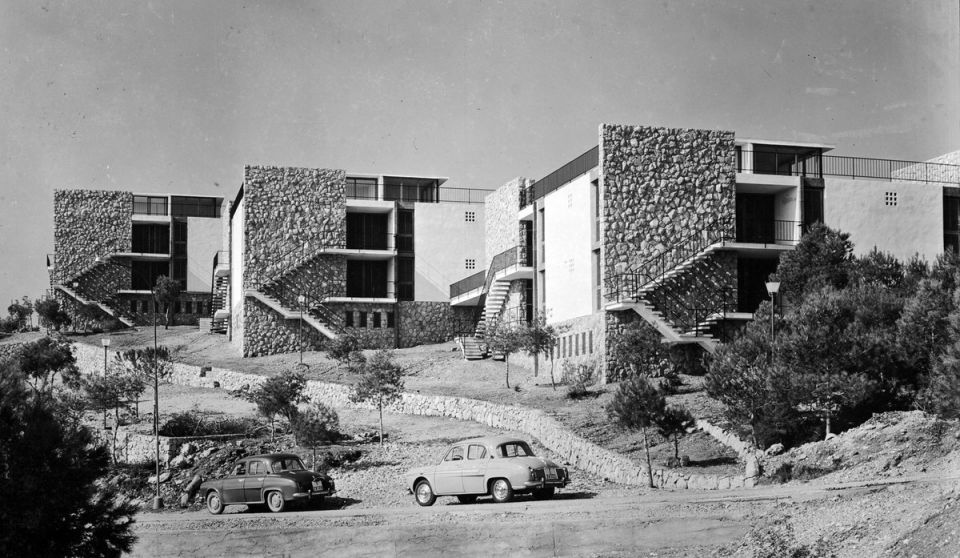
In the same year, the Van der Veeken housein the street of Punta del Cavall. Here the triangle rises above the sloping ground on which it sits. Unfortunately, after the "refurbishment" carried out by the new owners, Bonet Castellana's work has disappeared.
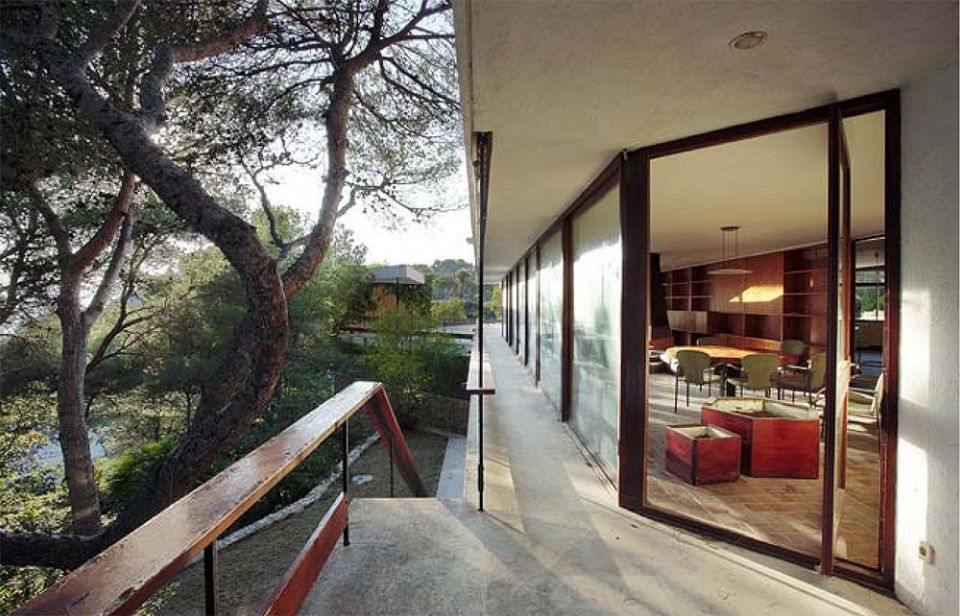
This triangle, so characteristic of Bonet Castellana's architecture, undertaken to alleviate the unevenness of the land, can be seen again in what today is the centre cívic Els Triangleson the beach of Cala Crancs.
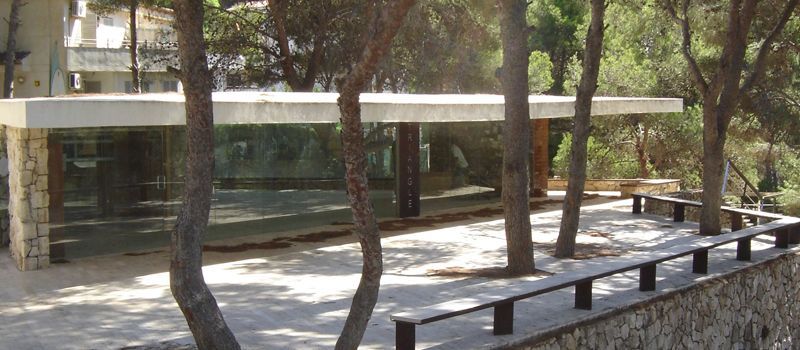
In 1964, it was set up the Itàlia Towerlocated on the highest point of Cap Salou, far from the beaches and sea views. This must have motivated Bonet Castellana to design a building of considerable height.
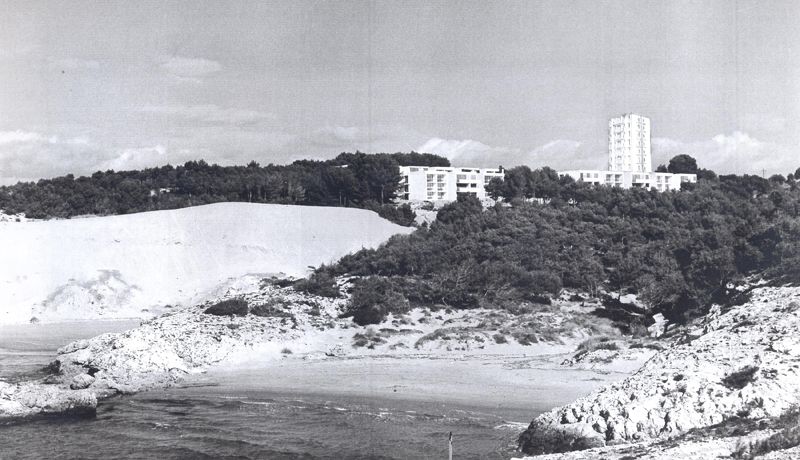
What common traits can we observe in Bonet Castellana's architecture from these examples? We can see that in each project the architect experimented with the way of situating himself in the landscape, in the topography, whether by means of the grid, the triangle or repetition. Most of his buildings go unnoticed, because he was aware of the inconvenience of spoiling the richness of the landscape of Salou's landscapes that he loved so much.
At Monapart Tarragona, we appreciate the high architectural value of these signature homes, and we believe that this legacy of the architects Bonet Castellana and Puig Torner must be preserved and cared for.


