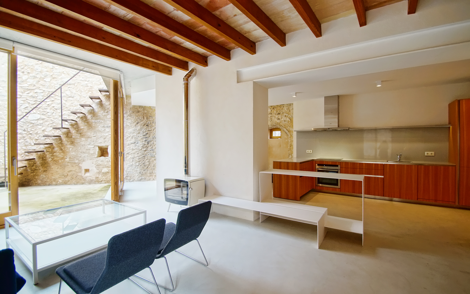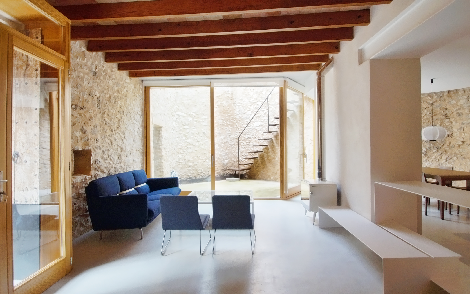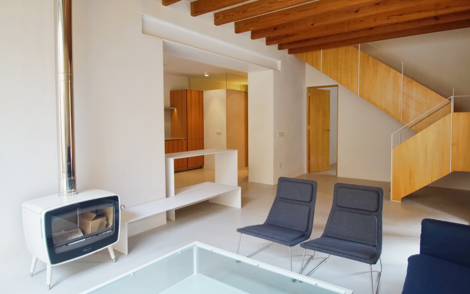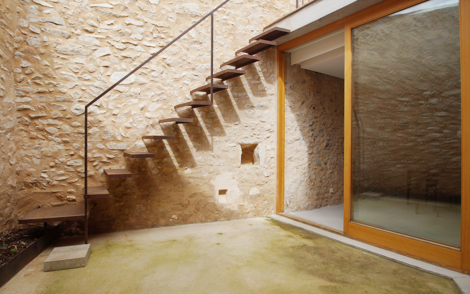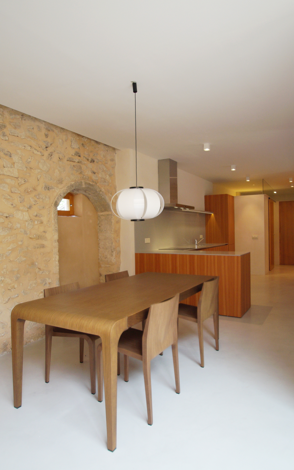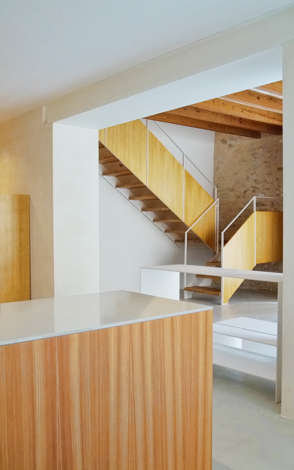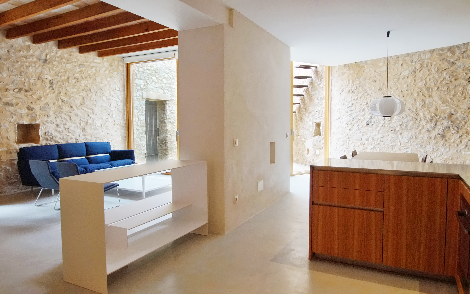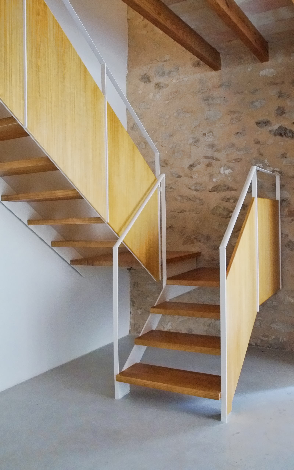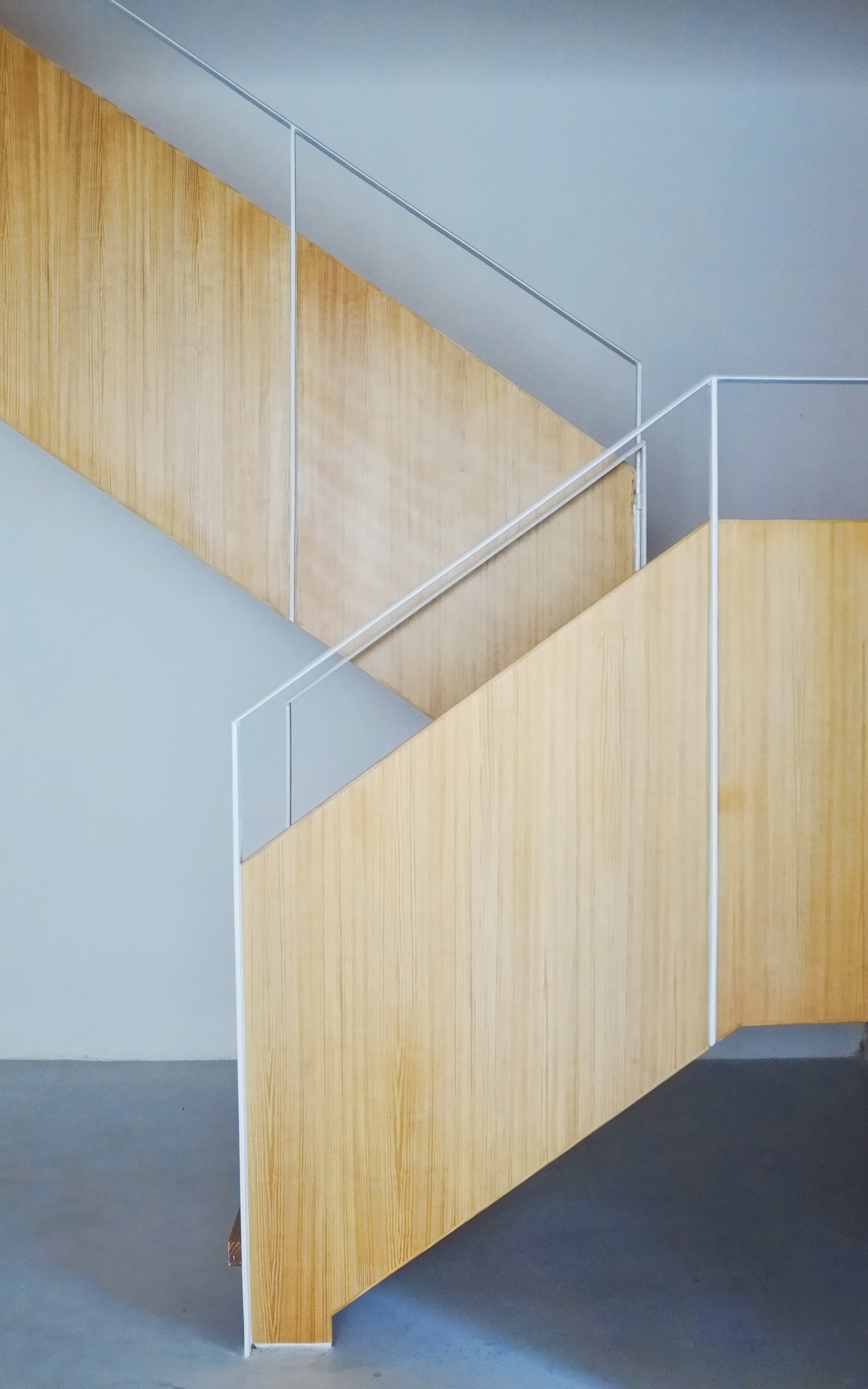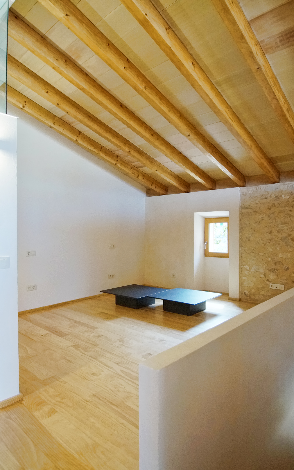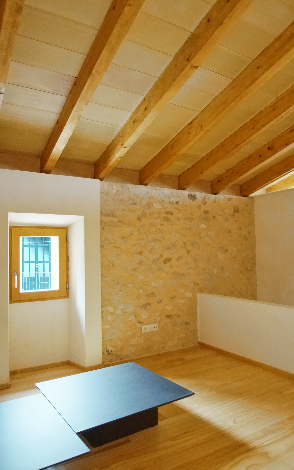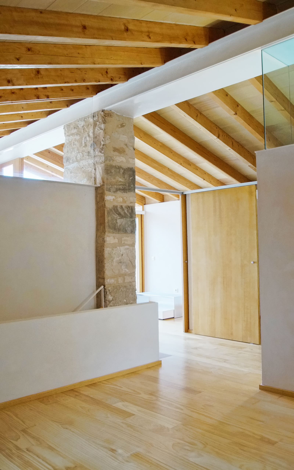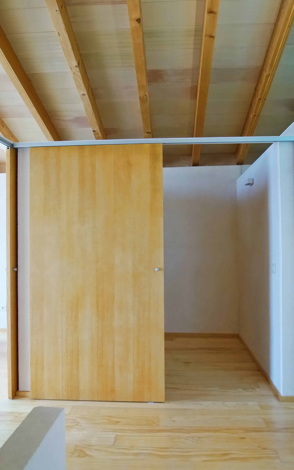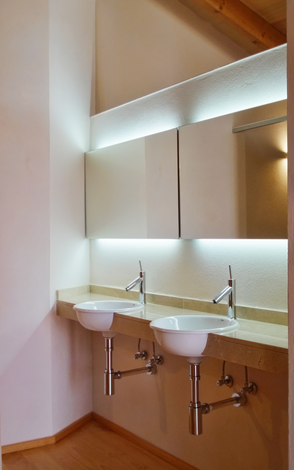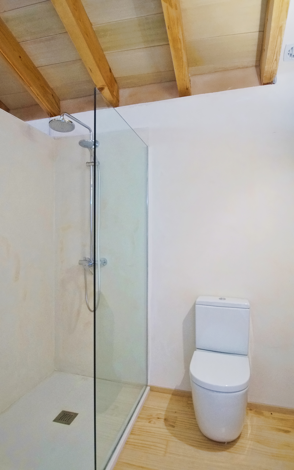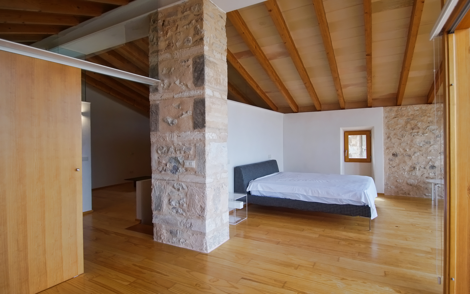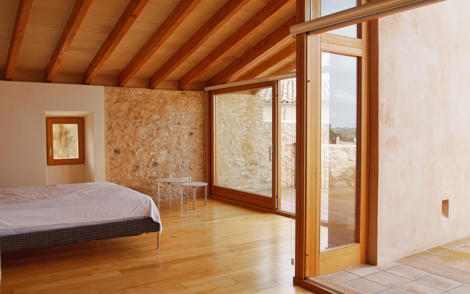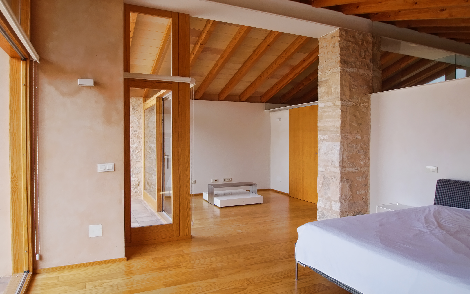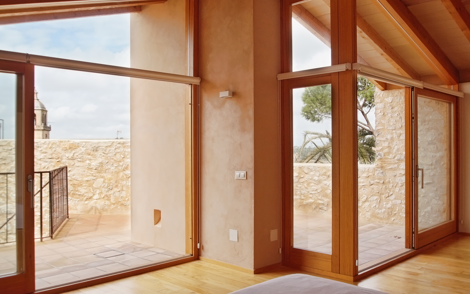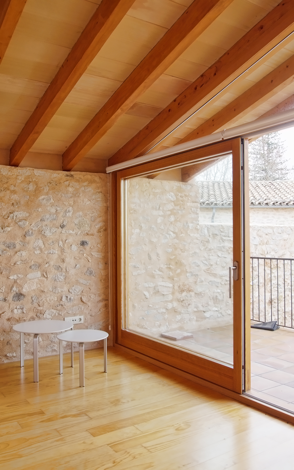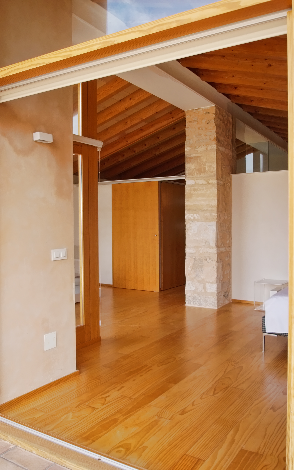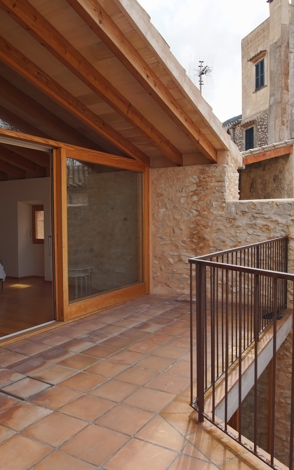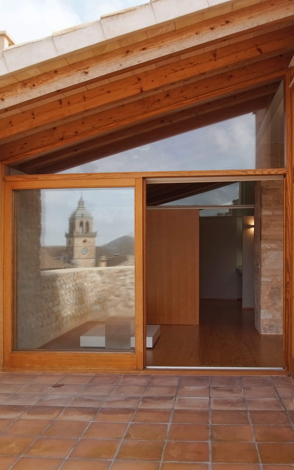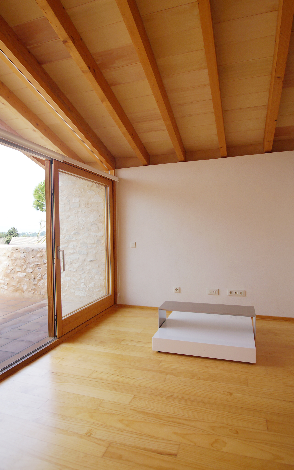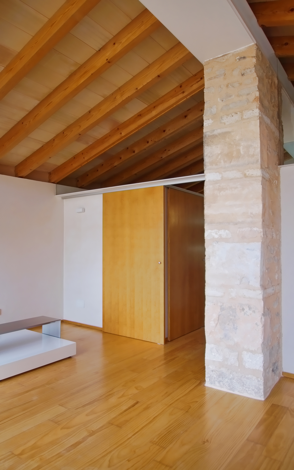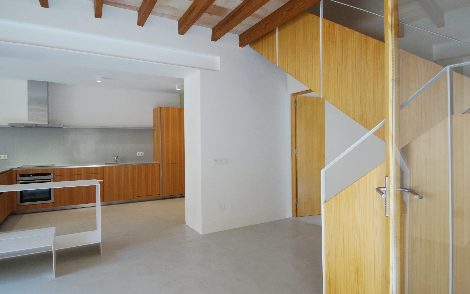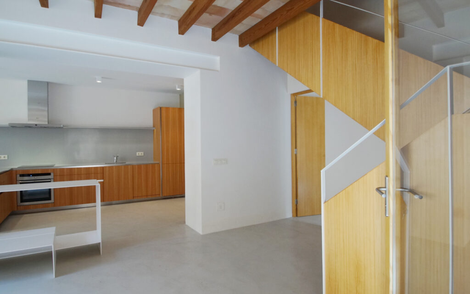
Iannis Xenakis, composer and architect, collaborated with Le Corbusier on the design of the Convent de La Tourette (1953), designing its famous façade. He based his design on the score of one of his musical compositions, seeking abstraction through the repetition of the same element to which he gave different widths and positions... I know you will call me strange, but this is what I thought when I arrived at this beautiful house for rent in Randa.
The first thing I saw was the gate of the small courtyard where the well is hidden. A gate made of vertical metal plates, seasoned with their optimal point of oxidation and placed with different rhythms, looking for different optical effects depending on the point of observation. It is a small detail, but for me it is an architectural wink.
This house in Randa hides our Tourette. And our Xenakis is called Toni.
